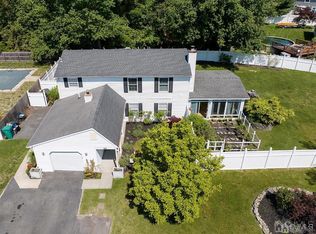Move Right In to this 4 BEDROOM 2 1/2 BATH COLONIAL with 2 CAR GARAGE in Desirable OAK GLEN! Kitchen Updated with GRANITE Counters & STAINLESS STEEL APPLIANCES open to Family Room with WOODBURNING FIREPLACE! *GET READY FOR SUMMER FUN* in YOUR FABULOUS FENCED YARD with IN-GROUND POOL, PATIO & HOT TUB! Large L-Shaped Living and Dining Rooms... Perfect for Entertaining! MASTER SUITE with Laminate Floors and BEAUTIFUL NEW MASTER BATH! ALL Large Bedrooms! Lots of Storage Above Garage, Attic, Shed and Extra Storage Built in Laundry Room. FABULOUS NEIGHBORHOOD & GREAT SCHOOL SYSTEM! CALL TODAY for a PRIVATE SHOWING and make this HOUSE YOUR NEW HOME!
This property is off market, which means it's not currently listed for sale or rent on Zillow. This may be different from what's available on other websites or public sources.
