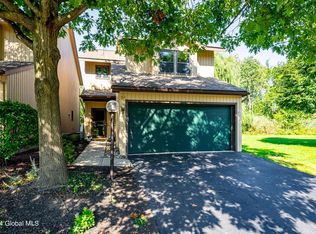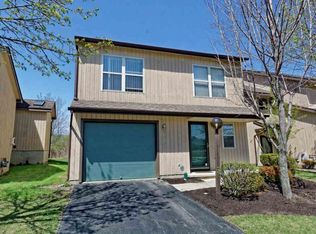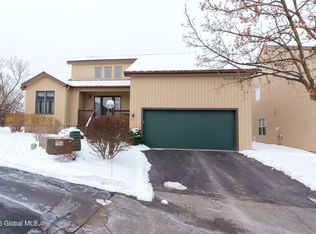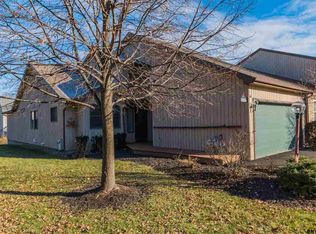Highly desired Spring Meadows. This detached nearly 1800 Sq Ft Town Home features a wide open floor plan including a Remodeled large Eat In Kitchen, Dining Room, large Great room with Gas Fp leading out deck. Nothing to do but move in. Huge Master with Walk In Closet and Fullbath / tub. Neat, Young, and Fresh. Maintenance free living includes lawn & snow removal. Low Taxes, North Colonie Schools, and 2 Car Garage. Freshly painted, new roof, new exterior paint, new commercial grade hot water tank and new washer-dryer. Latham ridge Elementary and Shaker High School
This property is off market, which means it's not currently listed for sale or rent on Zillow. This may be different from what's available on other websites or public sources.



