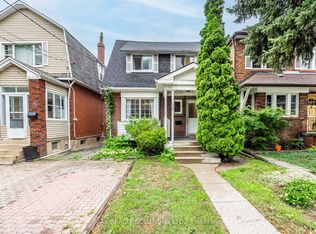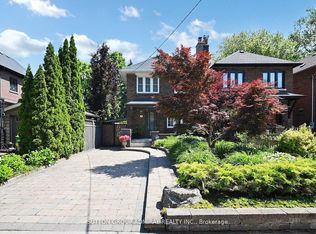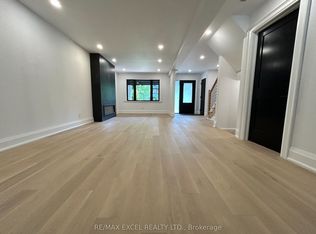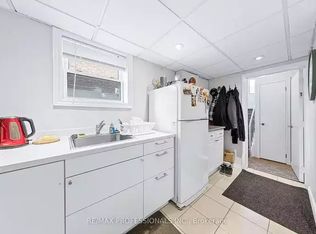Welcome To This Stunning One Of A Kind Custom Build Home In The Heart Of Lambton Baby Point. This Unique Architecturally Designed 5 Bedroom Home Combines Contemporary Style With Retreat Living. Enjoy The Outdoors On The Spacious Terraces Or Relax In The Japanese Soaker Tub. The Kitchen Is An Entertainer's Dream, Spacious, Modern & Full Height Windows To The Serene Backyard. Elevator. Near The Best Amenities- Restaurants, Transit, Cafes & Shopping.
This property is off market, which means it's not currently listed for sale or rent on Zillow. This may be different from what's available on other websites or public sources.



