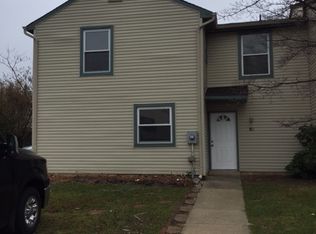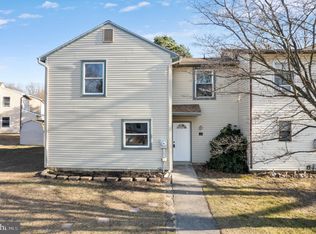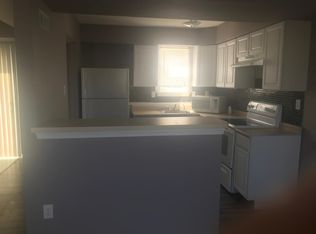Sold for $232,500
$232,500
62 Hampshire Rd, Sicklerville, NJ 08081
3beds
1,162sqft
Townhouse
Built in 1983
4,356 Square Feet Lot
$241,300 Zestimate®
$200/sqft
$2,286 Estimated rent
Home value
$241,300
$210,000 - $275,000
$2,286/mo
Zestimate® history
Loading...
Owner options
Explore your selling options
What's special
WOW… This is the one you have been waiting for!! Welcome to 62 Hampshire Rd, featuring a beautiful 3 bed 1 bath end unit townhome! Located in highly sought after Brittany Woods neighborhood. This home has been meticulously renovated from top to bottom with high end finishes throughout. As you enter the home you will immediately fall in LOVE! Through the front door you are greeted by a very large living room, spacious dining room, and stunning kitchen. The upper level features 3 generously sized bedrooms and a full hall bathroom. You will love the large back and side yard! Great location! Just minutes from dining, shopping, and parks. 62 Hampshire Rd has so much to offer and will not last long! Schedule your showing today!
Zillow last checked: 8 hours ago
Listing updated: June 02, 2025 at 03:52am
Listed by:
Liam Coonahan 484-566-5060,
Real of Pennsylvania
Bought with:
Salimatu Hilliard, 2327710
EXP Realty, LLC
Source: Bright MLS,MLS#: NJCD2090174
Facts & features
Interior
Bedrooms & bathrooms
- Bedrooms: 3
- Bathrooms: 1
- Full bathrooms: 1
Primary bedroom
- Level: Main
- Area: 168 Square Feet
- Dimensions: 14 X 12
Primary bedroom
- Level: Unspecified
Bedroom 1
- Level: Main
- Area: 100 Square Feet
- Dimensions: 10 X 10
Bedroom 2
- Level: Main
- Area: 100 Square Feet
- Dimensions: 10 X 10
Dining room
- Level: Main
- Area: 144 Square Feet
- Dimensions: 12 X 12
Kitchen
- Features: Kitchen - Electric Cooking
- Level: Main
- Area: 187 Square Feet
- Dimensions: 17 X 11
Living room
- Level: Main
- Area: 144 Square Feet
- Dimensions: 12 X 12
Heating
- Forced Air, Natural Gas
Cooling
- Central Air, Electric
Appliances
- Included: Electric Water Heater
Features
- Has basement: No
- Has fireplace: No
Interior area
- Total structure area: 1,162
- Total interior livable area: 1,162 sqft
- Finished area above ground: 1,162
Property
Parking
- Parking features: Driveway
- Has uncovered spaces: Yes
Accessibility
- Accessibility features: None
Features
- Levels: Two
- Stories: 2
- Pool features: None
Lot
- Size: 4,356 sqft
Details
- Additional structures: Above Grade
- Parcel number: 151700200063
- Zoning: RES
- Special conditions: Standard
Construction
Type & style
- Home type: Townhouse
- Architectural style: Other
- Property subtype: Townhouse
Materials
- Vinyl Siding
- Foundation: Other
Condition
- New construction: No
- Year built: 1983
Utilities & green energy
- Sewer: Public Sewer
- Water: Public
Community & neighborhood
Location
- Region: Sicklerville
- Subdivision: Brittany Woods
- Municipality: GLOUCESTER TWP
Other
Other facts
- Listing agreement: Exclusive Right To Sell
- Listing terms: Conventional,VA Loan,FHA,Cash
- Ownership: Fee Simple
Price history
| Date | Event | Price |
|---|---|---|
| 5/19/2025 | Sold | $232,500-1.1%$200/sqft |
Source: | ||
| 4/25/2025 | Contingent | $235,000$202/sqft |
Source: | ||
| 4/10/2025 | Listed for sale | $235,000+840%$202/sqft |
Source: | ||
| 2/3/2017 | Sold | $25,000-60.9%$22/sqft |
Source: Public Record Report a problem | ||
| 2/17/2005 | Sold | $64,000-3%$55/sqft |
Source: Public Record Report a problem | ||
Public tax history
| Year | Property taxes | Tax assessment |
|---|---|---|
| 2025 | $2,921 +1.8% | $69,900 |
| 2024 | $2,870 -1.1% | $69,900 |
| 2023 | $2,902 +0.6% | $69,900 |
Find assessor info on the county website
Neighborhood: 08081
Nearby schools
GreatSchools rating
- 3/10James W. Lilley Elementary SchoolGrades: K-5Distance: 0.4 mi
- 4/10Ann A Mullen Middle SchoolGrades: PK,6-8Distance: 0.6 mi
- 3/10Timber Creek High SchoolGrades: 9-12Distance: 0.6 mi
Schools provided by the listing agent
- High: Timber Creek
- District: Black Horse Pike Regional Schools
Source: Bright MLS. This data may not be complete. We recommend contacting the local school district to confirm school assignments for this home.
Get a cash offer in 3 minutes
Find out how much your home could sell for in as little as 3 minutes with a no-obligation cash offer.
Estimated market value$241,300
Get a cash offer in 3 minutes
Find out how much your home could sell for in as little as 3 minutes with a no-obligation cash offer.
Estimated market value
$241,300


