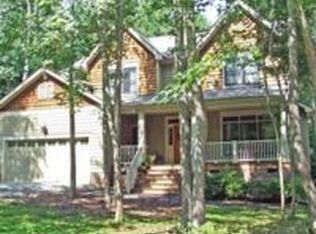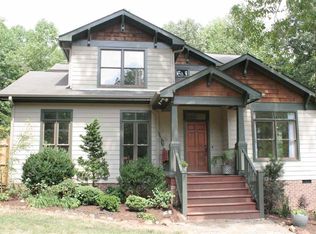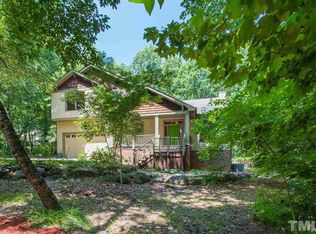Custom Craftsman on over an acre! No CARPET! Immaculate 4 br features large front porch, screened porch, fiber cement siding, hardwoods through-out, fresh paint, separate dining room, vaulted MBR, open kitchen/family, newer stainless appliances, granite, walk in pantry, lg laundry, new HWH, new heat pump (1), 2 fireplaces, new blinds, fenced side yard. Storage room. Gail Crabtree built. Shelves in garage, curtains & rods do not convey.
This property is off market, which means it's not currently listed for sale or rent on Zillow. This may be different from what's available on other websites or public sources.



