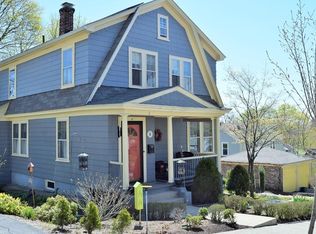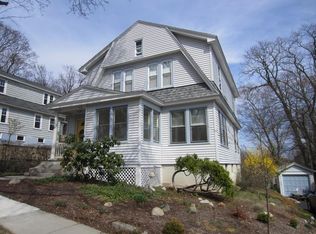West side 4 bedroom colonial. Off street parking w/garage access off Havelock st. Open living and dining room with gas insert fireplace. Gleaming hardwoods throughout. New kitchen with cherry cabinets and granite countertops and granite oversized center Island. Pantry cabinets,undermount lighting,tumbled tile backsplash with glass mosaic insert and crown moldings. 4 generous sized bedrooms upstairs with nice sized closets and builtins in large center landing. Mud room off kitchen which leads to fenced backyard and access to garage. Beautiful stone walls. Newly sided exterior. Lots of natural light and ready to move in !
This property is off market, which means it's not currently listed for sale or rent on Zillow. This may be different from what's available on other websites or public sources.

