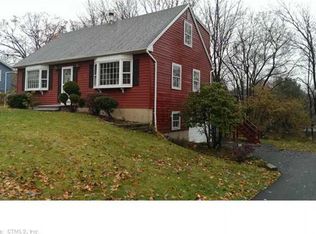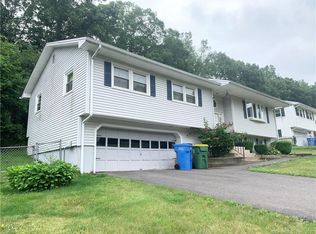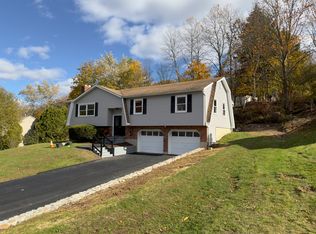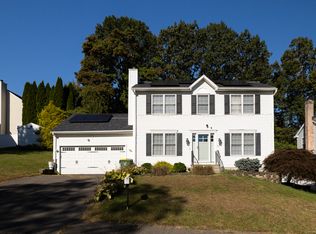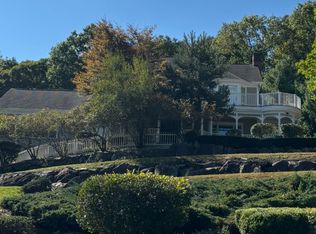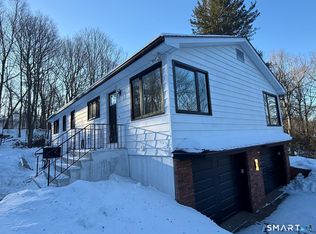Spacious Beautiful Ranch with IN-LAW setup located in desirable neighborhood in the Bunker Hill Area! Open floor plan with high ceilings and wood beams welcomes you when you walk thru the front door. Open space consists of Living room and huge Eat-In Kitchen! Eat-In Kitchen features Granite counter tops with a beautiful backsplash and Stainless-Steel Appliances. Main floor consists of 3 bedrooms. Hardwood floors throughout the main floor. Lower level consists of IN-LAW setup with Living Room, Kitchen, Bedroom and 1 1/2 Baths. Living room consists of a beautiful wood fireplace. Kitchen with granite counter tops and a good size beautiful island. Bedroom with full bath. 1 1/2 Bath is located in IN LAW. Hardwood floors throughout. Home features new Trex deck overlooking IN GROUND POOL! Perfect for summer barbecues and pool parties. Bluetooth speaker in master bathroom. Home is a must see!!!
For sale
$439,900
62 Haddad Road, Waterbury, CT 06708
4beds
2,810sqft
Est.:
Single Family Residence
Built in 1977
0.28 Acres Lot
$-- Zestimate®
$157/sqft
$-- HOA
What's special
Beautiful backsplashIn-law setupStainless-steel appliances
- 65 days |
- 572 |
- 12 |
Zillow last checked: 8 hours ago
Listing updated: December 12, 2025 at 04:55am
Listed by:
Arben Belica (203)509-4395,
William Raveis Real Estate 203-264-8180
Source: Smart MLS,MLS#: 24144637
Tour with a local agent
Facts & features
Interior
Bedrooms & bathrooms
- Bedrooms: 4
- Bathrooms: 3
- Full bathrooms: 2
- 1/2 bathrooms: 1
Primary bedroom
- Level: Main
- Area: 197.2 Square Feet
- Dimensions: 11.6 x 17
Bedroom
- Level: Main
- Area: 144 Square Feet
- Dimensions: 12 x 12
Bedroom
- Level: Main
- Area: 132 Square Feet
- Dimensions: 11 x 12
Bedroom
- Level: Lower
- Area: 176 Square Feet
- Dimensions: 11 x 16
Kitchen
- Level: Main
- Area: 300 Square Feet
- Dimensions: 12 x 25
Kitchen
- Level: Lower
- Area: 275 Square Feet
- Dimensions: 11 x 25
Living room
- Level: Main
- Area: 234 Square Feet
- Dimensions: 13 x 18
Living room
- Level: Lower
- Area: 374 Square Feet
- Dimensions: 17 x 22
Heating
- Forced Air, Natural Gas
Cooling
- Central Air
Appliances
- Included: Cooktop, Oven, Microwave, Dishwasher, Washer, Dryer, Electric Water Heater, Water Heater
Features
- Basement: Full
- Attic: Access Via Hatch
- Number of fireplaces: 1
Interior area
- Total structure area: 2,810
- Total interior livable area: 2,810 sqft
- Finished area above ground: 1,485
- Finished area below ground: 1,325
Property
Parking
- Parking features: None
Features
- Has private pool: Yes
- Pool features: In Ground
Lot
- Size: 0.28 Acres
- Features: Level, Sloped
Details
- Parcel number: 1373458
- Zoning: RS
Construction
Type & style
- Home type: SingleFamily
- Architectural style: Ranch
- Property subtype: Single Family Residence
Materials
- Vinyl Siding
- Foundation: Concrete Perimeter
- Roof: Asphalt
Condition
- New construction: No
- Year built: 1977
Utilities & green energy
- Sewer: Public Sewer
- Water: Public
Community & HOA
Community
- Subdivision: Bunker Hill
HOA
- Has HOA: No
Location
- Region: Waterbury
Financial & listing details
- Price per square foot: $157/sqft
- Tax assessed value: $221,830
- Annual tax amount: $9,978
- Date on market: 12/12/2025
Estimated market value
Not available
Estimated sales range
Not available
Not available
Price history
Price history
| Date | Event | Price |
|---|---|---|
| 12/12/2025 | Listed for sale | $439,900-2.2%$157/sqft |
Source: | ||
| 12/12/2025 | Listing removed | $449,900$160/sqft |
Source: | ||
| 6/11/2025 | Listed for sale | $449,900+34.3%$160/sqft |
Source: | ||
| 11/30/2021 | Sold | $335,000+1.5%$119/sqft |
Source: | ||
| 10/13/2021 | Contingent | $329,900$117/sqft |
Source: | ||
Public tax history
Public tax history
| Year | Property taxes | Tax assessment |
|---|---|---|
| 2025 | $9,978 -9% | $221,830 |
| 2024 | $10,967 -8.8% | $221,830 |
| 2023 | $12,021 +56.9% | $221,830 +74.3% |
Find assessor info on the county website
BuyAbility℠ payment
Est. payment
$3,010/mo
Principal & interest
$2075
Property taxes
$781
Home insurance
$154
Climate risks
Neighborhood: Bunker Hill
Nearby schools
GreatSchools rating
- 3/10Carrington SchoolGrades: PK-8Distance: 0.5 mi
- 1/10Wilby High SchoolGrades: 9-12Distance: 3.6 mi
Schools provided by the listing agent
- Elementary: Carrington
- High: Wilby
Source: Smart MLS. This data may not be complete. We recommend contacting the local school district to confirm school assignments for this home.
- Loading
- Loading
