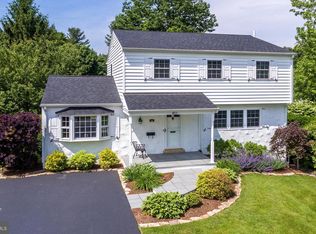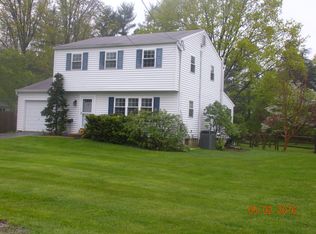This enchanting 5 bedroom, 3 bath home showcases old world charm with all of the modern amenities that you are looking for! It all begins with the inviting front red door as you enter into the spacious living room you'll notice the wood burning fireplace with mantel & beautiful hardwood flooring that continues throughout the home. The first floor offers a wonderful flow from the living room to the antique Birch barn doors (from the 1800's) that lead you to the office or guest's 5th bedroom. The remodeled hall bath offers a pedestal sink & tub . You'll fall in love with the renovated cook's kitchen with its charming beamed ceiling, new quartz countertops, an abundance of beautiful cabinetry with new upper cabinets, stunning backsplash, farm sink, new fixtures, refinished parquet floor, Dw & microwave & outside access to the paver patio. The dining room has a unique chandelier and quaint corner cabinet. The EXPANSIVE FIRST FLOOR MAIN BEDROOM/POSSIBLE IN-LAW SUITE offers; a newer doorway with transom windows into the spa like bath. This bath has a jetted tub, glass enclosed shower, 2 vanities & separate water closet, there are also 2 walk-in closets (one with a stackable W & D), mood lighting within the cove ceiling, electric FP, CF and plenty of space to relax or step thru the slider doors to enjoy the patio and great yard. The wall along the stairway leading to the 2nd floor was removed to open site lines and allowed space to rebuild the stairs for safety. The second floor has a 2nd primary bedroom with a large walk-in closet with closet organizer system, plus 2 more additional good sized bedrooms. The 3rd updated full bath completes this floor. Other amenities include; central air, insulated windows, great paver patio, spectacular .65 acre fenced in park like yard (some fencing owned by neighbors), driveway parking for approx. 8 cars, front slate walkway, Nest thermostat with smart light bulbs, In 2015 & new roof, heat pump/air conditioning, new natural gas line & new electric panel, 2017- french drain & sump pump installed! Located in the Radnor Hunt neighborhood, Great Valley schools, walk to General Wayne elementary, and parks, close to major roadways and shopping. 2022-04-05
This property is off market, which means it's not currently listed for sale or rent on Zillow. This may be different from what's available on other websites or public sources.

