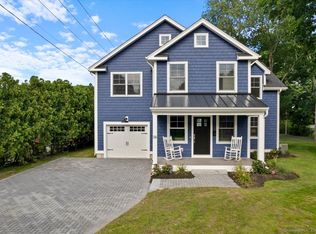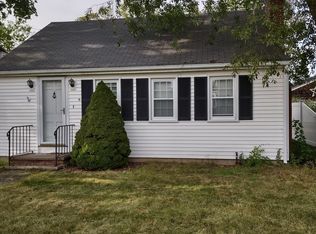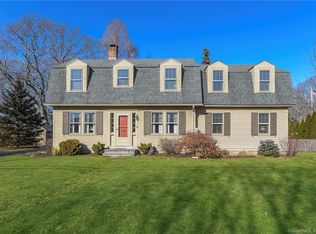Sold for $889,000 on 07/15/24
$889,000
62 Grove Street, Clinton, CT 06413
3beds
1,990sqft
Single Family Residence
Built in 2021
0.26 Acres Lot
$944,900 Zestimate®
$447/sqft
$3,480 Estimated rent
Home value
$944,900
$850,000 - $1.05M
$3,480/mo
Zestimate® history
Loading...
Owner options
Explore your selling options
What's special
BETTER THAN NEW! This expanded cape has enjoyed many improvements since construction in 2021. Current seller is relocating, but not before transforming the property with all new sod lawn, Atlas fencing, border plantings, professional landscaping and expansive slate patio for relaxation and outdoor entertaining. Seller also updated the interior with lighter colors (walls and doors), fresher vanities (pastel marble), contemporary lighting fixtures, new window treatments, mirrors and great room ceiling fan. The house is open concept, with cathedral ceilings, 20 ft fireplace, wall of windows and loft hall. The living areas, primary suite (with walk- in closet and full bath), laundry and powder rooms are on the 1st floor. The 2nd floor has two bedrooms, a full bath and bonus/den. Kitchen has white cabinets, granite countertops and stainless appliances. Hardwood floors up and down. Sunny and bright - windows everywhere. Propane fuel for gas stove, fireplace, furnace and on-demand hot water heater. Huge fully insulated poured concrete basement. State of the art septic system. Public water. Located south of the Post Road in the marina district, it's walkable/bikeable to the water, boat launch, waterfront restaurants, historic downtown village area, town beach and Hammonassett State park. And it's accessible by car to everything (just off I95). No flood insurance required. This house and property are all done. Move-in ready just in time for summer!
Zillow last checked: 8 hours ago
Listing updated: October 01, 2024 at 12:30am
Listed by:
Susan Woods 203-215-8676,
William Pitt Sotheby's Int'l 203-245-6700
Bought with:
Richard C. Manley JR, RES.0818368
Berkshire Hathaway NE Prop.
Source: Smart MLS,MLS#: 170624283
Facts & features
Interior
Bedrooms & bathrooms
- Bedrooms: 3
- Bathrooms: 3
- Full bathrooms: 2
- 1/2 bathrooms: 1
Primary bedroom
- Features: Full Bath, Walk-In Closet(s), Hardwood Floor
- Level: Main
- Area: 168 Square Feet
- Dimensions: 14 x 12
Bedroom
- Features: Hardwood Floor
- Level: Upper
- Area: 154 Square Feet
- Dimensions: 14 x 11
Bedroom
- Features: Hardwood Floor
- Level: Upper
- Area: 228 Square Feet
- Dimensions: 19 x 12
Primary bathroom
- Features: Granite Counters, Double-Sink, Stall Shower, Tile Floor
- Level: Main
- Area: 70 Square Feet
- Dimensions: 7 x 10
Bathroom
- Features: Granite Counters, Hardwood Floor
- Level: Main
- Area: 24 Square Feet
- Dimensions: 6 x 4
Bathroom
- Features: Granite Counters, Tub w/Shower, Tile Floor
- Level: Upper
- Area: 40 Square Feet
- Dimensions: 8 x 5
Great room
- Features: Vaulted Ceiling(s), Ceiling Fan(s), Wall/Wall Carpet
- Level: Upper
- Area: 391 Square Feet
- Dimensions: 23 x 17
Kitchen
- Features: High Ceilings, Balcony/Deck, Granite Counters, Dining Area, Kitchen Island, Sliders
- Level: Main
- Area: 165 Square Feet
- Dimensions: 15 x 11
Living room
- Features: 2 Story Window(s), High Ceilings, Vaulted Ceiling(s), Balcony/Deck, Gas Log Fireplace, Hardwood Floor
- Level: Main
- Area: 304 Square Feet
- Dimensions: 16 x 19
Heating
- Forced Air, Propane
Cooling
- Central Air
Appliances
- Included: Gas Cooktop, Oven/Range, Microwave, Range Hood, Refrigerator, Dishwasher, Washer, Dryer, Tankless Water Heater
- Laundry: Main Level, Mud Room
Features
- Wired for Data, Open Floorplan, Entrance Foyer
- Windows: Thermopane Windows
- Basement: Full,Hatchway Access,Interior Entry,Concrete
- Attic: Access Via Hatch
- Number of fireplaces: 1
Interior area
- Total structure area: 1,990
- Total interior livable area: 1,990 sqft
- Finished area above ground: 1,990
Property
Parking
- Total spaces: 2
- Parking features: Attached, Garage Door Opener
- Attached garage spaces: 2
Features
- Patio & porch: Porch, Patio
- Exterior features: Garden, Underground Sprinkler
- Fencing: Partial
- Waterfront features: Walk to Water, Water Community
Lot
- Size: 0.26 Acres
- Features: Dry, Level, Landscaped, Open Lot
Details
- Parcel number: 943609
- Zoning: R-10
- Other equipment: Generator Ready
Construction
Type & style
- Home type: SingleFamily
- Architectural style: Cape Cod
- Property subtype: Single Family Residence
Materials
- Vinyl Siding
- Foundation: Concrete Perimeter
- Roof: Asphalt
Condition
- New construction: No
- Year built: 2021
Utilities & green energy
- Sewer: Septic Tank
- Water: Public
- Utilities for property: Underground Utilities
Green energy
- Energy efficient items: Thermostat, Windows
Community & neighborhood
Community
- Community features: Golf, Health Club, Library, Medical Facilities, Public Rec Facilities, Shopping/Mall
Location
- Region: Clinton
Price history
| Date | Event | Price |
|---|---|---|
| 7/15/2024 | Sold | $889,000-1.1%$447/sqft |
Source: | ||
| 7/3/2024 | Pending sale | $899,000$452/sqft |
Source: | ||
| 5/31/2024 | Listed for sale | $899,000+21.5%$452/sqft |
Source: | ||
| 3/23/2023 | Sold | $740,000$372/sqft |
Source: | ||
| 2/1/2023 | Contingent | $740,000$372/sqft |
Source: | ||
Public tax history
Tax history is unavailable.
Neighborhood: 06413
Nearby schools
GreatSchools rating
- 7/10Jared Eliot SchoolGrades: 5-8Distance: 1.6 mi
- 7/10The Morgan SchoolGrades: 9-12Distance: 1.7 mi
- 7/10Lewin G. Joel Jr. SchoolGrades: PK-4Distance: 1.9 mi
Schools provided by the listing agent
- High: Morgan
Source: Smart MLS. This data may not be complete. We recommend contacting the local school district to confirm school assignments for this home.

Get pre-qualified for a loan
At Zillow Home Loans, we can pre-qualify you in as little as 5 minutes with no impact to your credit score.An equal housing lender. NMLS #10287.
Sell for more on Zillow
Get a free Zillow Showcase℠ listing and you could sell for .
$944,900
2% more+ $18,898
With Zillow Showcase(estimated)
$963,798

