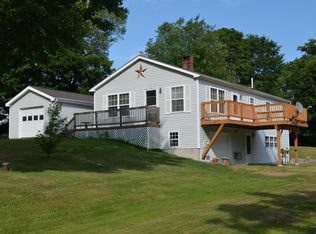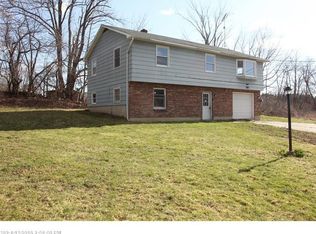Closed
$850,000
62 Grey Road, Greene, ME 04236
4beds
4,274sqft
Single Family Residence
Built in 1880
16.1 Acres Lot
$-- Zestimate®
$199/sqft
$4,205 Estimated rent
Home value
Not available
Estimated sales range
Not available
$4,205/mo
Zestimate® history
Loading...
Owner options
Explore your selling options
What's special
A homestead like no other! Room for multiple families, animals, hobbies and more! Prepare to be captivated by this historical treasure nestled in the heart of Greene. Encompassing 16 acres of pristine, level terrain, this distinguished estate boasts a grand 1915 farmhouse and two colossal 80' barns, epitomizing the essence of rural elegance and functionality. The farmhouse itself spans an impressive 4,274 square feet, offering 14 appointed rooms, including 5-6 bedrooms, 4 bathrooms, and an inviting in-law apartment above the garage. The residence exudes timeless charm while seamlessly integrating modern amenities, from the new roof and windows to the upgraded deck and septic system. Step inside the 22' x 41' in-law suite, complete with a full kitchen, bathroom, and private bedroom, ideal for accommodating guests or extended family members in comfort and style. Prepare to be awestruck by the sheer magnitude of the main barn, spanning 40' x 80', revitalized to accommodate various pursuits. From a spacious heated print shop to versatile workshop spaces, the possibilities are endless. Ascend the stairs to discover an expansive loft, previously used for wedding receptions, now awaiting your creative vision. Adjacent to the main barn, the smaller barn stands as a testament to equine excellence, offering 10 meticulously refurbished stalls, a spacious washbay with on-demand hot water, and a convenient tack room. Beyond the structures, the land itself is a sanctuary of pastoral beauty, encompassing fertile fields, verdant paddocks, and automatic waterers, providing an idyllic backdrop for equestrian endeavors or agricultural pursuits. Don't miss the opportunity to explore every facet of this extraordinary property. Be sure to peruse the accompanying attachments and videos, unveiling the countless updates and features that make this Horse Farm a truly remarkable opportunity! *SELLER CONCESSION OFFERED*
Zillow last checked: 8 hours ago
Listing updated: May 15, 2025 at 06:47am
Listed by:
Tim Dunham Realty 207-729-7297
Bought with:
Tim Dunham Realty
Source: Maine Listings,MLS#: 1613375
Facts & features
Interior
Bedrooms & bathrooms
- Bedrooms: 4
- Bathrooms: 5
- Full bathrooms: 4
- 1/2 bathrooms: 1
Primary bedroom
- Level: First
Bedroom 2
- Level: First
Bedroom 3
- Level: Second
Bedroom 4
- Level: Second
Bedroom 5
- Level: Second
Bedroom 6
- Level: Second
Den
- Level: Second
Dining room
- Level: First
Other
- Level: Second
Kitchen
- Level: First
Laundry
- Level: First
Living room
- Level: First
Heating
- Baseboard, Hot Water, Zoned, Stove
Cooling
- None
Appliances
- Included: Dishwasher, Electric Range, Refrigerator
Features
- 1st Floor Bedroom, 1st Floor Primary Bedroom w/Bath, Bathtub, In-Law Floorplan, One-Floor Living, Shower, Primary Bedroom w/Bath
- Flooring: Carpet, Laminate, Tile, Wood
- Doors: Storm Door(s)
- Windows: Double Pane Windows
- Basement: Exterior Entry,Dirt Floor,Sump Pump,Unfinished
- Has fireplace: No
Interior area
- Total structure area: 4,274
- Total interior livable area: 4,274 sqft
- Finished area above ground: 4,274
- Finished area below ground: 0
Property
Parking
- Total spaces: 4
- Parking features: Gravel, 11 - 20 Spaces, Garage Door Opener
- Attached garage spaces: 4
Features
- Patio & porch: Deck, Porch
- Has view: Yes
- View description: Fields, Trees/Woods
Lot
- Size: 16.10 Acres
- Features: Near Town, Rural, Farm, Level, Open Lot, Pasture, Landscaped
Details
- Additional structures: Barn(s)
- Parcel number: GRNEM10L01000A
- Zoning: Rural
- Other equipment: Internet Access Available
Construction
Type & style
- Home type: SingleFamily
- Architectural style: Farmhouse
- Property subtype: Single Family Residence
Materials
- Wood Frame, Vinyl Siding
- Foundation: Stone
- Roof: Shingle
Condition
- Year built: 1880
Utilities & green energy
- Electric: Circuit Breakers
- Sewer: Private Sewer
- Water: Private, Well
Green energy
- Energy efficient items: Ceiling Fans, Water Heater, Insulated Foundation, Thermostat
Community & neighborhood
Security
- Security features: Security System
Location
- Region: Greene
Other
Other facts
- Road surface type: Paved
Price history
| Date | Event | Price |
|---|---|---|
| 5/13/2025 | Sold | $850,000+0%$199/sqft |
Source: | ||
| 2/25/2025 | Pending sale | $849,777+6.3%$199/sqft |
Source: | ||
| 11/11/2024 | Listing removed | $799,777$187/sqft |
Source: | ||
| 8/30/2024 | Price change | $799,777-5.9%$187/sqft |
Source: | ||
| 8/30/2024 | Price change | $849,777+6.3%$199/sqft |
Source: | ||
Public tax history
| Year | Property taxes | Tax assessment |
|---|---|---|
| 2024 | $7,490 | $384,100 |
| 2023 | $7,490 +9.6% | $384,100 |
| 2022 | $6,837 +4.1% | $384,100 |
Find assessor info on the county website
Neighborhood: 04236
Nearby schools
GreatSchools rating
- 7/10Greene Central SchoolGrades: PK-6Distance: 1.7 mi
- 5/10Tripp Middle SchoolGrades: 7-8Distance: 6.8 mi
- 7/10Leavitt Area High SchoolGrades: 9-12Distance: 6.8 mi
Get pre-qualified for a loan
At Zillow Home Loans, we can pre-qualify you in as little as 5 minutes with no impact to your credit score.An equal housing lender. NMLS #10287.

