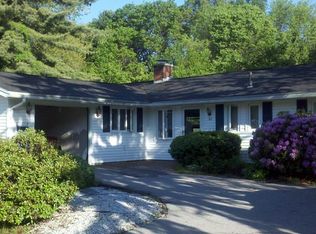Sold for $615,000 on 12/06/24
$615,000
62 Gregory Rd, Framingham, MA 01701
3beds
1,455sqft
Single Family Residence
Built in 1966
0.46 Acres Lot
$612,100 Zestimate®
$423/sqft
$3,469 Estimated rent
Home value
$612,100
$563,000 - $667,000
$3,469/mo
Zestimate® history
Loading...
Owner options
Explore your selling options
What's special
Beautiful 3 bedroom, 1.5 bath Ranch located in a fantastic North Framingham neighborhood. This bright and sun-filled home has a great open floor plan. Spacious living room with fireplace flows seamlessly into the dining room and stunningly updated kitchen with quartz countertops, stainless steel appliances, kitchen island & white cabinets. The kitchen opens directly to a beautiful, large family room with thoughtful built-in cabinetry, hidden full size washer/dryer and lovely picture window. A huge, flat, fenced-in yard with beautiful stone patio is perfect for your backyard BBQs, lawn games & all your outdoor entertaining. 3 nice sized bedrooms, one with a built-in queen-sized Murphy bed, and updated bathrooms complete this fantastic home. Walk to Woodfield playground, Garden in the Woods and the Wayland Aqueduct Trail. Great commuter location! Newer roof (’16), oil tank (’09), flooring (’19), cabinets (’19), shed (’20), carpets (’22), backyard fencing (’23) and more! A fantastic home!
Zillow last checked: 8 hours ago
Listing updated: December 06, 2024 at 12:11pm
Listed by:
The Chi Team 978-835-2822,
William Raveis R.E. & Home Services 978-443-0334
Bought with:
Sam Takla
Coldwell Banker Realty - Framingham
Source: MLS PIN,MLS#: 73308398
Facts & features
Interior
Bedrooms & bathrooms
- Bedrooms: 3
- Bathrooms: 2
- Full bathrooms: 1
- 1/2 bathrooms: 1
Primary bedroom
- Features: Bathroom - Half, Closet, Flooring - Engineered Hardwood
- Level: First
- Area: 130
- Dimensions: 13 x 10
Bedroom 2
- Features: Closet, Flooring - Wall to Wall Carpet
- Level: First
- Area: 130
- Dimensions: 13 x 10
Bedroom 3
- Features: Closet, Flooring - Wall to Wall Carpet
- Level: First
- Area: 90
- Dimensions: 10 x 9
Primary bathroom
- Features: Yes
Bathroom 1
- Features: Bathroom - Full, Bathroom - Tiled With Tub & Shower, Flooring - Stone/Ceramic Tile, Countertops - Stone/Granite/Solid
- Level: First
Bathroom 2
- Features: Bathroom - Half, Flooring - Stone/Ceramic Tile, Countertops - Stone/Granite/Solid, Beadboard
- Level: First
Dining room
- Features: Slider, Flooring - Engineered Hardwood
- Level: First
- Area: 130
- Dimensions: 13 x 10
Family room
- Features: Closet/Cabinets - Custom Built, Window(s) - Bay/Bow/Box, Open Floorplan, Recessed Lighting, Remodeled, Flooring - Engineered Hardwood
- Level: First
- Area: 255
- Dimensions: 17 x 15
Kitchen
- Features: Countertops - Stone/Granite/Solid, Kitchen Island, Open Floorplan, Recessed Lighting, Stainless Steel Appliances, Lighting - Pendant, Flooring - Engineered Hardwood
- Level: First
- Area: 140
- Dimensions: 14 x 10
Living room
- Features: Window(s) - Picture, Flooring - Engineered Hardwood
- Level: First
- Area: 234
- Dimensions: 18 x 13
Heating
- Baseboard, Oil
Cooling
- Wall Unit(s)
Appliances
- Laundry: First Floor
Features
- Flooring: Tile, Carpet, Engineered Hardwood
- Has basement: No
- Number of fireplaces: 1
- Fireplace features: Living Room
Interior area
- Total structure area: 1,455
- Total interior livable area: 1,455 sqft
Property
Parking
- Total spaces: 4
- Parking features: Storage, Paved Drive, Off Street, Paved
- Has garage: Yes
- Uncovered spaces: 4
Features
- Patio & porch: Patio
- Exterior features: Patio, Storage, Fenced Yard
- Fencing: Fenced/Enclosed,Fenced
Lot
- Size: 0.46 Acres
- Features: Flood Plain, Level
Details
- Parcel number: M:027 B:57 L:7680 U:000,503006
- Zoning: R-3
Construction
Type & style
- Home type: SingleFamily
- Architectural style: Ranch
- Property subtype: Single Family Residence
Materials
- Frame
- Foundation: Slab
- Roof: Shingle
Condition
- Year built: 1966
Utilities & green energy
- Electric: Circuit Breakers
- Sewer: Public Sewer
- Water: Public
- Utilities for property: for Electric Range
Community & neighborhood
Community
- Community features: Public Transportation, Shopping, Park, Medical Facility, Public School
Location
- Region: Framingham
Price history
| Date | Event | Price |
|---|---|---|
| 12/6/2024 | Sold | $615,000-2.2%$423/sqft |
Source: MLS PIN #73308398 Report a problem | ||
| 11/6/2024 | Pending sale | $629,000$432/sqft |
Source: | ||
| 11/5/2024 | Listed for sale | $629,000$432/sqft |
Source: MLS PIN #73308398 Report a problem | ||
| 11/5/2024 | Pending sale | $629,000$432/sqft |
Source: | ||
| 11/5/2024 | Contingent | $629,000$432/sqft |
Source: MLS PIN #73308398 Report a problem | ||
Public tax history
| Year | Property taxes | Tax assessment |
|---|---|---|
| 2025 | $7,148 +4.9% | $598,700 +9.5% |
| 2024 | $6,812 +17.2% | $546,700 +23.1% |
| 2023 | $5,812 +6.3% | $444,000 +11.5% |
Find assessor info on the county website
Neighborhood: 01701
Nearby schools
GreatSchools rating
- 5/10Hemenway Elementary SchoolGrades: K-5Distance: 0.5 mi
- 4/10Walsh Middle SchoolGrades: 6-8Distance: 0.9 mi
- 5/10Framingham High SchoolGrades: 9-12Distance: 1.8 mi
Schools provided by the listing agent
- High: Framingham
Source: MLS PIN. This data may not be complete. We recommend contacting the local school district to confirm school assignments for this home.
Get a cash offer in 3 minutes
Find out how much your home could sell for in as little as 3 minutes with a no-obligation cash offer.
Estimated market value
$612,100
Get a cash offer in 3 minutes
Find out how much your home could sell for in as little as 3 minutes with a no-obligation cash offer.
Estimated market value
$612,100
