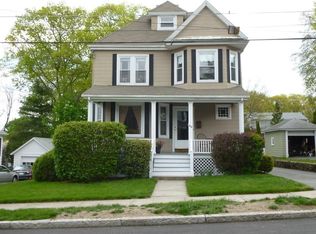Brand new construction from top local builder and ready for summer 2020 occupancy! This stunning 4 bedroom 4 full bath home features an expansive open floor plan with 9 ft ceilings on first level, flex room ideal for formal LR or study, designer kitchen with SS appliances, separate dining area and oversized family room with gas fireplace and direct access to rear deck/yard. Main level also features a 2-car attached garage with direct access to mudroom. The second level offers four oversized corner bedrooms with ample closet space, laundry, Jack & Jill bath, spacious master suite and additional junior en-suite. Enjoy additional entertaining space/storage in the walk-out lower level. Minutes from the center, Oak Grove T & Commuter Stops, Melrose Common and access to Rt. 93/.. this home is truly special!
This property is off market, which means it's not currently listed for sale or rent on Zillow. This may be different from what's available on other websites or public sources.
