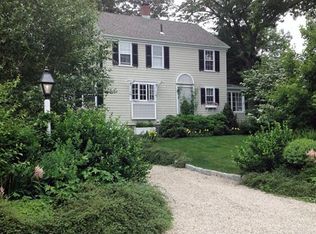Charming 4 bedroom Cape home is sited on an ended way. Walking distance to Weston Center and close to major routes. A country kitchen with cherry cabinetry adjoins a fireplaced family room. A generous sized living room that opens onto a beautiful blue stone patio for all your entertaining needs, views overlook the prestigious Davenport Road neighborhood. The spacious master suite, the fabulous mudroom with built in storage, finished basement with office space, playroom and additional storage space highlight this pristine home with manicured grounds.
This property is off market, which means it's not currently listed for sale or rent on Zillow. This may be different from what's available on other websites or public sources.
