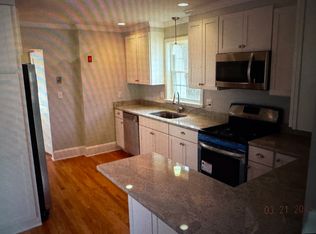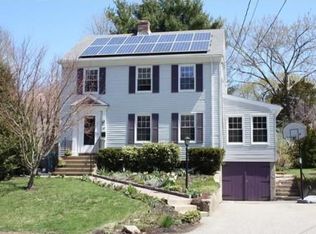Sold for $1,020,000
$1,020,000
62 Gleason Rd, Lexington, MA 02420
4beds
2,146sqft
Single Family Residence
Built in 1954
6,000 Square Feet Lot
$1,142,300 Zestimate®
$475/sqft
$4,992 Estimated rent
Home value
$1,142,300
$1.06M - $1.23M
$4,992/mo
Zestimate® history
Loading...
Owner options
Explore your selling options
What's special
Great opportunity to live in Lexington! More than meets the eye from this expanded Cape with an addition in back, and recently refinished hardwood floors & interior paint as well. 4 bedrooms & 2 full bathrooms in the main part of the house, plus a bonus room/nanny/in-law/guest space in the lower level with a wet bar, 3/4 bath with a separate entrance, plus an office space in the lower level too!! The main level offers a kitchen, dining room, living room with working fireplace, family room and sun room plus 2 bedrooms (including a spacious primary w/ double closets & vaulted ceilings) & a full bathroom. Two other bedrooms upstairs share the 2nd full bathroom. There is a huge deck off of the kitchen and dining room where you can soak up the sun! Office space in the basement, plus the awesome bonus room mentioned above. Great location near the Lexington/Bedford line, Hanscom Air Force Base, Minuteman Bike Path & much more. Washer & electric dryer hookup in the basement.
Zillow last checked: 8 hours ago
Listing updated: September 29, 2023 at 12:13pm
Listed by:
Team Suzanne and Company 781-275-2156,
Compass 617-206-3333,
Suzanne Koller 781-496-8254
Bought with:
Jun Zhang
HMW Real Estate, LLC
Source: MLS PIN,MLS#: 73141488
Facts & features
Interior
Bedrooms & bathrooms
- Bedrooms: 4
- Bathrooms: 3
- Full bathrooms: 3
Primary bedroom
- Features: Skylight, Ceiling Fan(s), Flooring - Hardwood, Recessed Lighting, Closet - Double
- Level: First
- Area: 238
- Dimensions: 17 x 14
Bedroom 2
- Features: Skylight, Ceiling Fan(s), Flooring - Hardwood, Closet - Double
- Level: First
- Area: 182
- Dimensions: 14 x 13
Bedroom 3
- Features: Flooring - Wall to Wall Carpet
- Level: Second
- Area: 144
- Dimensions: 9 x 16
Bedroom 4
- Features: Flooring - Wall to Wall Carpet
- Level: Second
- Area: 270
- Dimensions: 15 x 18
Primary bathroom
- Features: No
Bathroom 1
- Features: Bathroom - Full, Flooring - Stone/Ceramic Tile
- Level: First
- Area: 30
- Dimensions: 5 x 6
Bathroom 2
- Features: Bathroom - Full, Flooring - Stone/Ceramic Tile
- Level: Second
- Area: 56
- Dimensions: 7 x 8
Bathroom 3
- Features: Bathroom - 3/4, Flooring - Stone/Ceramic Tile
- Level: Basement
Dining room
- Features: Closet/Cabinets - Custom Built, Flooring - Hardwood, Deck - Exterior, Slider
- Level: First
- Area: 90
- Dimensions: 10 x 9
Family room
- Features: Flooring - Hardwood
- Area: 120
- Dimensions: 10 x 12
Kitchen
- Features: Flooring - Stone/Ceramic Tile, Recessed Lighting
- Level: First
- Area: 135
- Dimensions: 9 x 15
Living room
- Features: Flooring - Hardwood
- Level: First
- Area: 120
- Dimensions: 10 x 12
Office
- Features: Flooring - Laminate, Recessed Lighting, Crown Molding
- Level: Basement
- Area: 110
- Dimensions: 10 x 11
Heating
- Hot Water, Natural Gas
Cooling
- Window Unit(s)
Appliances
- Included: Gas Water Heater, Water Heater, Range, Dishwasher, Disposal, Microwave, Refrigerator, Plumbed For Ice Maker
- Laundry: Electric Dryer Hookup, Washer Hookup, In Basement
Features
- Wet bar, Open Floorplan, Recessed Lighting, Crown Molding, Bonus Room, Office, Sun Room, High Speed Internet
- Flooring: Wood, Laminate, Flooring - Wall to Wall Carpet
- Windows: Insulated Windows
- Basement: Full,Partially Finished,Walk-Out Access,Interior Entry
- Number of fireplaces: 1
- Fireplace features: Living Room
Interior area
- Total structure area: 2,146
- Total interior livable area: 2,146 sqft
Property
Parking
- Total spaces: 4
- Parking features: Paved Drive, Paved
- Uncovered spaces: 4
Features
- Patio & porch: Deck - Composite
- Exterior features: Deck - Composite, Rain Gutters, Garden
Lot
- Size: 6,000 sqft
Details
- Parcel number: M:0078 L:000092,557907
- Zoning: RS
Construction
Type & style
- Home type: SingleFamily
- Architectural style: Cape
- Property subtype: Single Family Residence
Materials
- Frame
- Foundation: Concrete Perimeter
- Roof: Shingle
Condition
- Year built: 1954
Utilities & green energy
- Electric: Circuit Breakers, 100 Amp Service
- Sewer: Public Sewer
- Water: Public
- Utilities for property: for Gas Range, for Electric Dryer, Washer Hookup, Icemaker Connection
Community & neighborhood
Community
- Community features: Public Transportation, Shopping, Pool, Tennis Court(s), Park, Walk/Jog Trails, Stable(s), Golf, Medical Facility, Bike Path, Conservation Area, Highway Access, House of Worship, Private School, Public School, University
Location
- Region: Lexington
- Subdivision: The Manor
Other
Other facts
- Road surface type: Paved
Price history
| Date | Event | Price |
|---|---|---|
| 9/29/2023 | Sold | $1,020,000-2.7%$475/sqft |
Source: MLS PIN #73141488 Report a problem | ||
| 8/22/2023 | Contingent | $1,048,000$488/sqft |
Source: MLS PIN #73141488 Report a problem | ||
| 7/27/2023 | Listed for sale | $1,048,000+2.7%$488/sqft |
Source: MLS PIN #73141488 Report a problem | ||
| 8/17/2022 | Listing removed | -- |
Source: Zillow Rental Network Premium Report a problem | ||
| 8/15/2022 | Listed for rent | $4,450+6%$2/sqft |
Source: Zillow Rental Network Premium #73025364 Report a problem | ||
Public tax history
| Year | Property taxes | Tax assessment |
|---|---|---|
| 2025 | $11,961 +3.1% | $978,000 +3.3% |
| 2024 | $11,601 +4.6% | $947,000 +11% |
| 2023 | $11,089 +3.3% | $853,000 +9.6% |
Find assessor info on the county website
Neighborhood: 02420
Nearby schools
GreatSchools rating
- 9/10Joseph Estabrook Elementary SchoolGrades: K-5Distance: 0.8 mi
- 9/10Wm Diamond Middle SchoolGrades: 6-8Distance: 0.5 mi
- 10/10Lexington High SchoolGrades: 9-12Distance: 1.7 mi
Schools provided by the listing agent
- High: Lexington
Source: MLS PIN. This data may not be complete. We recommend contacting the local school district to confirm school assignments for this home.
Get a cash offer in 3 minutes
Find out how much your home could sell for in as little as 3 minutes with a no-obligation cash offer.
Estimated market value$1,142,300
Get a cash offer in 3 minutes
Find out how much your home could sell for in as little as 3 minutes with a no-obligation cash offer.
Estimated market value
$1,142,300

