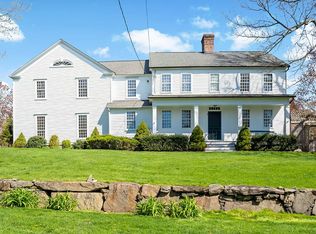Epitome of New England. Beautifully Presented with Light and Bright Rooms. Formal Entry, 10' Ceilings Showcasing Exquisite Trim with Double Crown Mouldings. Gourmet Kitchen with Big Island that Opens to a Sunlit Breakfast Area and Family Room. Three Fireplaces. Formal Dining and Living Room with Wet Bar. Open Floor Plan, an Entertainer's Delight. Master Suite with adjoining Office or Nursery and Spa Like Bath. Screened Veranda to Enjoy Morning Coffee and Views of Fish/Lily Pond, Gardens, Gazebo and In-Ground Salt Water Gunite Pool. Unique 10' Ceiling in Heated Basement Offering Approximate 2600 sq. ft. 3 Car Detached Garage with Kennel and Loft. Red Barn is Heated and has C/A along with Cathedral Ceiling and Separate Electric Meter. Also, a Potting Area and Woodworking Shop, plenty of Space to tinker. Sprawling Grassy Lawns and Specimen Trees abuts Conservation Land. A Rare Opportunity, Situated on a One-of-a-Kind Setting.
This property is off market, which means it's not currently listed for sale or rent on Zillow. This may be different from what's available on other websites or public sources.

