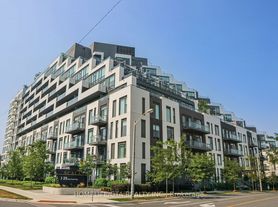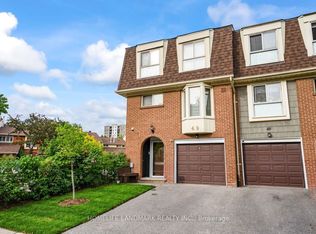Renovated and spacious lower level with a separate entrance, featuring 3 large bedrooms and 2 full bathrooms in the heart of North York. The master bedroom boasts a big window and a private 3-piece ensuite. The brand-new kitchen is equipped with stainless steel appliances, including a stove, oven, hood fan, and built-in dishwasher. The Lower level also includes its own washer and dryer, along with one driveway parking spot. Conveniently located in the prestigious Earl Haig School District, it is within walking distance to TTC access toward Yonge/Finch Subway Station and close to supermarkets, shops, and various community amenities. Situated in a quiet and beautiful neighborhood, this home is ideal for students, young professionals and families.
IDX information is provided exclusively for consumers' personal, non-commercial use, that it may not be used for any purpose other than to identify prospective properties consumers may be interested in purchasing, and that data is deemed reliable but is not guaranteed accurate by the MLS .
House for rent
C$2,400/mo
62 Geraldton Cres, Toronto, ON M2J 2R6
3beds
Price may not include required fees and charges.
Singlefamily
Available now
Central air
Ensuite laundry
1 Attached garage space parking
Natural gas, forced air
What's special
Separate entranceBrand-new kitchenStainless steel appliancesWasher and dryerDriveway parking spot
- 83 days |
- -- |
- -- |
Travel times
Looking to buy when your lease ends?
Consider a first-time homebuyer savings account designed to grow your down payment with up to a 6% match & a competitive APY.
Facts & features
Interior
Bedrooms & bathrooms
- Bedrooms: 3
- Bathrooms: 2
- Full bathrooms: 2
Heating
- Natural Gas, Forced Air
Cooling
- Central Air
Appliances
- Laundry: Ensuite
Features
- Contact manager
- Has basement: Yes
Property
Parking
- Total spaces: 1
- Parking features: Attached, Private
- Has attached garage: Yes
- Details: Contact manager
Features
- Exterior features: Contact manager
Construction
Type & style
- Home type: SingleFamily
- Property subtype: SingleFamily
Materials
- Roof: Shake Shingle
Community & HOA
Location
- Region: Toronto
Financial & listing details
- Lease term: Contact For Details
Price history
Price history is unavailable.

