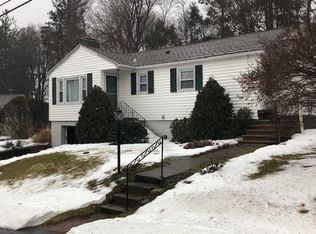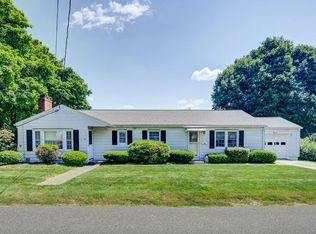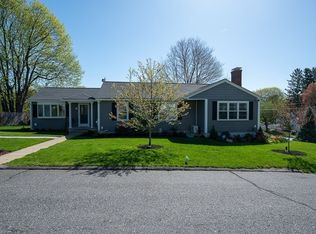Location location location!!! Beautiful ranch on cul-de-sac off Main St., near St. Mary's Church. Walking distance to Dean Park with fishing pond, baseball fields, tennis courts, basketball courts,and walking trails! Fireplace, bright living room with lots of natural light and hardwood floors through out. Updated bathroom with full tile shower/bath, modern eat-in kitchen with custom made seating, new stainless steel appliances. Spacious backyard, fully fenced in yard with shed for extra storage. There are 3 good sized bedrooms all with hardwood floors and nice closets. The basement is finished with a large family room and a large 12 x 8 laundry room. This space would be perfect for an added bath, if desired. There is secure access from the garage to the home. The home was recently painted with modern, neutral tones. All this in a commuter friendly location, offering easy access to 290, 20, 9, and 495. Open House, Saturday, 5/12, 1-3 pm.
This property is off market, which means it's not currently listed for sale or rent on Zillow. This may be different from what's available on other websites or public sources.


