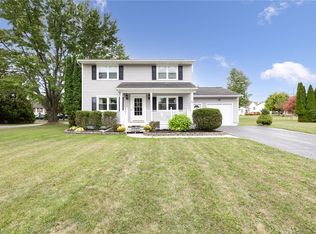Closed
$306,000
62 Galway Dr, Rochester, NY 14623
4beds
1,688sqft
Single Family Residence
Built in 1989
0.25 Acres Lot
$329,000 Zestimate®
$181/sqft
$2,543 Estimated rent
Home value
$329,000
$303,000 - $359,000
$2,543/mo
Zestimate® history
Loading...
Owner options
Explore your selling options
What's special
THIS WELL MAINTAINED RAISED RANCH OFFERS PLENTY OF SPACE WITH 1688 SF, 2 CAR GARAGE, 4 BEDROOMS AND 2 FULL BATHS. THE HOME HAS SOME KEY UPDATES. THE KITCHEN WAS REMODELED 2014 AND FEATURES GRANITE COUNTERTOPS, MAIN LEVEL BATH REMODELED 2017, LOWER LEVEL BATH WAS REDONE 2020, AND THE ROOF IS ONLY 5 YEARS OLD. A NEW FRENCH DOOR WAS INSTALLED 4-5 YEARS AGO THAT LEADS OUT TO THE FRESHLY STAINED DECK OVERLOOKING A SERENE, PEACEFUL BACKYARD. ENJOY THE SUNSET FROM THE DECK. THE MAIN FLOOR FEATURES NEWER LVP FLOORING. THE LOWER LEVEL HAS A LARGE BEDROOM ALONG WITH DINING AREA AND GREAT ROOM WITH A GAS FIREPLACE. CARPET ON LOWER LEVEL IS APPROX 6 YEARS OLD, ADDING TO THE HOME'S OVERALL APPEAL AND COMFORT. DELAYED NEG WED SEP 18 @ 2:00 PM.
Zillow last checked: 8 hours ago
Listing updated: October 30, 2024 at 07:22am
Listed by:
Ann Marie Gasbarre 585-746-6905,
eXp Realty, LLC
Bought with:
Richard J. Borrelli, 30BO0890808
WCI Realty
Source: NYSAMLSs,MLS#: R1564448 Originating MLS: Rochester
Originating MLS: Rochester
Facts & features
Interior
Bedrooms & bathrooms
- Bedrooms: 4
- Bathrooms: 2
- Full bathrooms: 2
- Main level bathrooms: 1
- Main level bedrooms: 3
Heating
- Gas, Forced Air
Cooling
- Central Air
Appliances
- Included: Built-In Range, Built-In Oven, Dryer, Dishwasher, Electric Cooktop, Electric Oven, Electric Range, Gas Water Heater, Microwave, Refrigerator, Washer
- Laundry: In Basement
Features
- Eat-in Kitchen, Separate/Formal Living Room, Granite Counters, Living/Dining Room, Skylights, Programmable Thermostat
- Flooring: Carpet, Hardwood, Luxury Vinyl, Tile, Varies
- Windows: Skylight(s)
- Basement: Partial,Partially Finished,Sump Pump
- Number of fireplaces: 1
Interior area
- Total structure area: 1,688
- Total interior livable area: 1,688 sqft
Property
Parking
- Total spaces: 2
- Parking features: Attached, Garage, Driveway, Garage Door Opener
- Attached garage spaces: 2
Features
- Levels: One
- Stories: 1
- Patio & porch: Deck, Open, Porch
- Exterior features: Blacktop Driveway, Deck
Lot
- Size: 0.25 Acres
- Dimensions: 100 x 163
- Features: Residential Lot
Details
- Parcel number: 2632001751000004022000
- Special conditions: Standard
Construction
Type & style
- Home type: SingleFamily
- Architectural style: Raised Ranch
- Property subtype: Single Family Residence
Materials
- Vinyl Siding, Copper Plumbing
- Foundation: Block
Condition
- Resale
- Year built: 1989
Utilities & green energy
- Electric: Circuit Breakers
- Sewer: Connected
- Water: Connected, Public
- Utilities for property: Cable Available, High Speed Internet Available, Sewer Connected, Water Connected
Community & neighborhood
Location
- Region: Rochester
- Subdivision: Mapledale Sec 14
Other
Other facts
- Listing terms: Cash,Conventional,FHA,VA Loan
Price history
| Date | Event | Price |
|---|---|---|
| 10/25/2024 | Sold | $306,000+33.1%$181/sqft |
Source: | ||
| 9/19/2024 | Pending sale | $229,900$136/sqft |
Source: | ||
| 9/12/2024 | Listed for sale | $229,900$136/sqft |
Source: | ||
Public tax history
| Year | Property taxes | Tax assessment |
|---|---|---|
| 2024 | -- | $211,600 |
| 2023 | -- | $211,600 +14% |
| 2022 | -- | $185,600 +15% |
Find assessor info on the county website
Neighborhood: 14623
Nearby schools
GreatSchools rating
- 7/10Ethel K Fyle Elementary SchoolGrades: K-3Distance: 0.3 mi
- 5/10Henry V Burger Middle SchoolGrades: 7-9Distance: 2 mi
- 7/10Rush Henrietta Senior High SchoolGrades: 9-12Distance: 2.6 mi
Schools provided by the listing agent
- District: Rush-Henrietta
Source: NYSAMLSs. This data may not be complete. We recommend contacting the local school district to confirm school assignments for this home.
