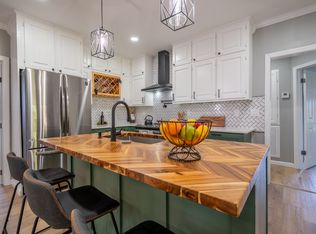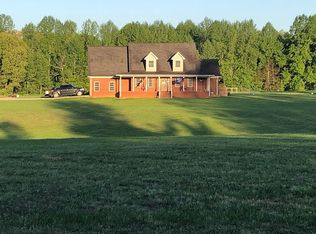Closed
$199,900
62 Fullers Chapel Rd S, Leoma, TN 38468
3beds
2,112sqft
Single Family Residence, Residential
Built in 1900
6.5 Acres Lot
$246,200 Zestimate®
$95/sqft
$1,966 Estimated rent
Home value
$246,200
$170,000 - $330,000
$1,966/mo
Zestimate® history
Loading...
Owner options
Explore your selling options
What's special
WONDERFUL VINTAGE HOME ON 6 1/2 ACRES. A BIT OF A FIXER/UPPER W/LOTS OF POTENTIAL TO BE A SHOWPLACE! GORGEOUS SETTING - LARGE POND/LAKE (STOCKED W/CATFISH); 3 BEDS/2 FULL BATHS; EX LG GREAT ROOM, PLUS LIVING RM; KITCHEN HAS LOTS OF CABINETS & OPENS TO DINING (APPS STAY). A LG PORTION OF THE HOUSE WAS ADDED IN 1981; EX LG COVERED PORCH ON BACK W/PRIVACY AND BEAUTIFUL VIEWS OF POND; TWO DRIVEWAYS; AT LEAST TWO GORGEOUS BUILDING SITES ON PROPERTY; HOUSE MOSTLY NEEDS COSMETIC REPAIRS, ALSO NEEDS NEW HVAC. UPSTAIRS IS ALL ATTIC/STORAGE, BUT COULD BE FINISHED. LOCATED IN A BEAUTIFUL NEIGHBORHOOD, RIGHT NEXT TO FULLERS CHAPEL CHURCH. YOU WILL ABSOLUTELY LOVE THIS ONE. *INSIDE PICTURES COMING SOON! CALL TODAY TO SEE!!
Zillow last checked: 8 hours ago
Listing updated: July 17, 2024 at 01:21pm
Listing Provided by:
Anne Morrow 931-242-2643,
Coldwell Banker Southern Realty
Bought with:
David Eicholtz, 366159
Fathom Realty TN LLC
Source: RealTracs MLS as distributed by MLS GRID,MLS#: 2635688
Facts & features
Interior
Bedrooms & bathrooms
- Bedrooms: 3
- Bathrooms: 2
- Full bathrooms: 2
- Main level bedrooms: 3
Bedroom 1
- Features: Full Bath
- Level: Full Bath
- Area: 272 Square Feet
- Dimensions: 17x16
Bedroom 2
- Area: 195 Square Feet
- Dimensions: 13x15
Bedroom 3
- Area: 195 Square Feet
- Dimensions: 13x15
Den
- Features: Separate
- Level: Separate
- Area: 255 Square Feet
- Dimensions: 15x17
Dining room
- Features: Combination
- Level: Combination
- Area: 176 Square Feet
- Dimensions: 16x11
Kitchen
- Features: Eat-in Kitchen
- Level: Eat-in Kitchen
- Area: 182 Square Feet
- Dimensions: 14x13
Living room
- Area: 425 Square Feet
- Dimensions: 17x25
Heating
- Electric, Other
Cooling
- Wall/Window Unit(s)
Appliances
- Included: Dryer, Microwave, Refrigerator, Washer, Electric Oven, Electric Range
- Laundry: Electric Dryer Hookup, Washer Hookup
Features
- Ceiling Fan(s), Extra Closets, Storage
- Flooring: Carpet, Vinyl
- Basement: Crawl Space
- Has fireplace: No
Interior area
- Total structure area: 2,112
- Total interior livable area: 2,112 sqft
- Finished area above ground: 2,112
Property
Parking
- Total spaces: 8
- Parking features: Driveway
- Uncovered spaces: 8
Features
- Levels: One
- Stories: 2
- Patio & porch: Porch, Covered
- Has view: Yes
- View description: Lake
- Has water view: Yes
- Water view: Lake
Lot
- Size: 6.50 Acres
- Features: Views
Details
- Parcel number: 125 05800 000
- Special conditions: Standard
Construction
Type & style
- Home type: SingleFamily
- Architectural style: Colonial
- Property subtype: Single Family Residence, Residential
Materials
- Vinyl Siding
- Roof: Shingle
Condition
- New construction: No
- Year built: 1900
Utilities & green energy
- Sewer: Private Sewer
- Water: Private
- Utilities for property: Electricity Available, Water Available
Community & neighborhood
Location
- Region: Leoma
Price history
| Date | Event | Price |
|---|---|---|
| 4/30/2024 | Sold | $199,900$95/sqft |
Source: | ||
| 4/21/2024 | Pending sale | $199,900$95/sqft |
Source: | ||
| 3/29/2024 | Contingent | $199,900$95/sqft |
Source: | ||
| 3/29/2024 | Listed for sale | $199,900$95/sqft |
Source: | ||
Public tax history
Tax history is unavailable.
Neighborhood: 38468
Nearby schools
GreatSchools rating
- 5/10Leoma Elementary SchoolGrades: PK-8Distance: 1.3 mi
- 5/10Loretto High SchoolGrades: 9-12Distance: 7.1 mi
- 7/10Lawrenceburg PublicGrades: PK-5Distance: 5.8 mi
Schools provided by the listing agent
- Elementary: Leoma Elementary
- Middle: South Lawrence Elementary
- High: Loretto High School
Source: RealTracs MLS as distributed by MLS GRID. This data may not be complete. We recommend contacting the local school district to confirm school assignments for this home.
Get pre-qualified for a loan
At Zillow Home Loans, we can pre-qualify you in as little as 5 minutes with no impact to your credit score.An equal housing lender. NMLS #10287.

