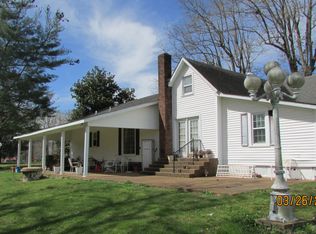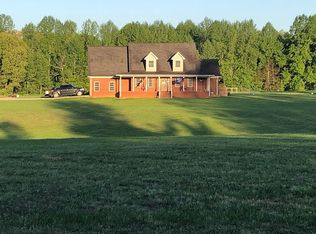Closed
$455,000
62 Fullers Chapel Rd, Leoma, TN 38468
4beds
2,207sqft
Single Family Residence, Residential
Built in 1900
6.5 Acres Lot
$488,100 Zestimate®
$206/sqft
$2,437 Estimated rent
Home value
$488,100
Estimated sales range
Not available
$2,437/mo
Zestimate® history
Loading...
Owner options
Explore your selling options
What's special
Discover your dream home at 62 Fullers Chapel Rd—where modern elegance meets serene country living. This gorgeous, fully renovated 4-bedroom, 3-bathroom home has been transformed from the studs up, showcasing a bright open concept layout with raised ceilings and stunning flooring throughout. The chef's dream kitchen features a butcher block island, sleek quartz countertops, and a top-of-the-line hood range with a mounted pot filler, complemented by floor-to-ceiling cabinets that provide ample storage. Each spacious bedroom includes large closets, ensuring effortless organization and large windows that only make the home feel more open and inviting. Outside, enjoy a covered and fenced-in front terrace or enjoy your morning coffee in the breezeway equipped with two outdoor fans, all while overlooking a beautiful oak tree and your own fully stocked pond. Set on 6.5 picturesque acres, this property invites you to enjoy the tranquility of nature and the comfort of home. Plenty of room to build shop/garage/ barn. Don't miss this one!
Zillow last checked: 8 hours ago
Listing updated: April 04, 2025 at 03:23pm
Listing Provided by:
David Eicholtz 931-628-3682,
Nashville Realty Group
Bought with:
Brandie Wiehl - Broker, GRI, SRES, AHWD, 334308
Vision Realty Partners, LLC
Source: RealTracs MLS as distributed by MLS GRID,MLS#: 2781536
Facts & features
Interior
Bedrooms & bathrooms
- Bedrooms: 4
- Bathrooms: 3
- Full bathrooms: 3
- Main level bedrooms: 4
Bedroom 1
- Features: Extra Large Closet
- Level: Extra Large Closet
- Area: 225 Square Feet
- Dimensions: 15x15
Bedroom 2
- Area: 208 Square Feet
- Dimensions: 13x16
Bedroom 3
- Area: 154 Square Feet
- Dimensions: 14x11
Bedroom 4
- Area: 182 Square Feet
- Dimensions: 14x13
Dining room
- Features: Combination
- Level: Combination
- Area: 242 Square Feet
- Dimensions: 22x11
Kitchen
- Area: 168 Square Feet
- Dimensions: 12x14
Living room
- Features: Combination
- Level: Combination
- Area: 264 Square Feet
- Dimensions: 22x12
Heating
- Central, Electric
Cooling
- Central Air, Electric
Appliances
- Included: Electric Oven, Electric Range, Cooktop, Dishwasher, Refrigerator
- Laundry: Electric Dryer Hookup, Washer Hookup
Features
- Bookcases, Built-in Features, Ceiling Fan(s), Extra Closets, High Ceilings, Open Floorplan, Redecorated, Storage, Walk-In Closet(s), High Speed Internet, Kitchen Island
- Flooring: Laminate, Tile
- Basement: Crawl Space
- Has fireplace: No
Interior area
- Total structure area: 2,207
- Total interior livable area: 2,207 sqft
- Finished area above ground: 2,207
Property
Parking
- Total spaces: 2
- Parking features: Attached
- Carport spaces: 2
Features
- Levels: One
- Stories: 1
- Has view: Yes
- View description: Water
- Has water view: Yes
- Water view: Water
- Waterfront features: Pond
Lot
- Size: 6.50 Acres
- Features: Private, Views
Details
- Parcel number: 125 05800 000
- Special conditions: Standard
Construction
Type & style
- Home type: SingleFamily
- Property subtype: Single Family Residence, Residential
Materials
- Vinyl Siding
- Roof: Metal
Condition
- New construction: No
- Year built: 1900
Utilities & green energy
- Sewer: Septic Tank
- Water: Public
- Utilities for property: Electricity Available, Water Available
Community & neighborhood
Security
- Security features: Smoke Detector(s)
Location
- Region: Leoma
Price history
| Date | Event | Price |
|---|---|---|
| 4/4/2025 | Sold | $455,000-2.2%$206/sqft |
Source: | ||
| 3/8/2025 | Contingent | $465,000$211/sqft |
Source: | ||
| 1/23/2025 | Listed for sale | $465,000$211/sqft |
Source: | ||
| 1/21/2025 | Listing removed | $465,000$211/sqft |
Source: | ||
| 10/4/2024 | Listed for sale | $465,000+132.6%$211/sqft |
Source: | ||
Public tax history
| Year | Property taxes | Tax assessment |
|---|---|---|
| 2024 | $830 | $41,275 |
| 2023 | $830 | $41,275 |
| 2022 | $830 +30.9% | $41,275 +92.6% |
Find assessor info on the county website
Neighborhood: 38468
Nearby schools
GreatSchools rating
- 5/10Leoma Elementary SchoolGrades: PK-8Distance: 1.3 mi
- 5/10Loretto High SchoolGrades: 9-12Distance: 7.1 mi
- 7/10Lawrenceburg PublicGrades: PK-5Distance: 5.8 mi
Schools provided by the listing agent
- Elementary: Leoma Elementary
- Middle: South Lawrence Elementary
- High: Loretto High School
Source: RealTracs MLS as distributed by MLS GRID. This data may not be complete. We recommend contacting the local school district to confirm school assignments for this home.
Get pre-qualified for a loan
At Zillow Home Loans, we can pre-qualify you in as little as 5 minutes with no impact to your credit score.An equal housing lender. NMLS #10287.

