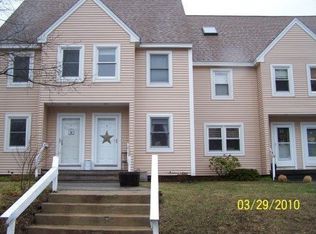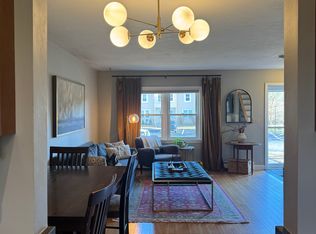Pet friendly community (please see condo docs) This condo Association has fantastic access to commuter Route 101. This end unit allows lots of natural light into your home. Updated cabinetry & tile floors in the kitchen and half bath, and hardwood flooring in Living/Dining open concept space make this home move in ready. Spacious Master features a skylight in the cathedral ceiling and added space in the loft give a place to have an in home office or the coveted man cave or work out area not to mention the extra closet space for all your clothing and shoes. The basement of this unit is framed and ready to finish if you so desire or use this space for storage. The common area includes a sandy beach area where you can launch your canoe or kayak.
This property is off market, which means it's not currently listed for sale or rent on Zillow. This may be different from what's available on other websites or public sources.

