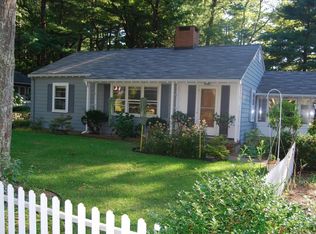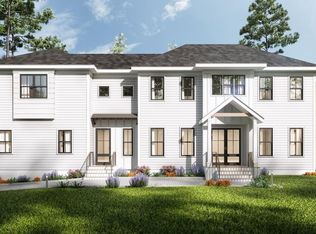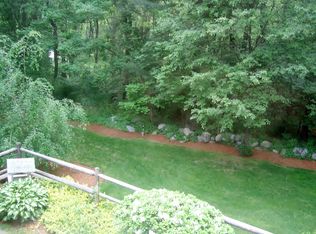Welcome to this lovely 2 level home. The entry level includes the 4th bedroom/den, a full bathroom & direct access to the garage. The upper living area includes an elegant living room and dining room & the splendid chef's kitchen designed with stainless steel appliances, custom cherry cabinets and granite counter tops. The airy family room beyond looks onto a 2 level deck. Off the main living area are 3 bedrooms plus the serene, glassed-in den/study. Enjoy the naturally wooded setting.
This property is off market, which means it's not currently listed for sale or rent on Zillow. This may be different from what's available on other websites or public sources.


