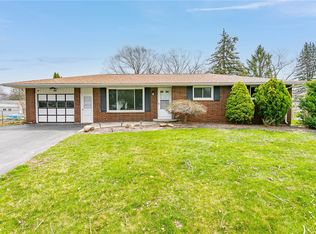Closed
$260,000
62 Frandee Ln, Rochester, NY 14626
3beds
1,180sqft
Single Family Residence
Built in 1969
0.35 Acres Lot
$275,100 Zestimate®
$220/sqft
$2,124 Estimated rent
Home value
$275,100
$256,000 - $297,000
$2,124/mo
Zestimate® history
Loading...
Owner options
Explore your selling options
What's special
Welcome to this charming and beautifully updated 3-bedroom, 2-full bathroom brick ranch in Greece, NY. This home offers over $60,000 in recent upgrades, including a New deck, Fresh paint, and Recessed Lighting in the Living room, Hallway, and Kitchen (2023), as well as a New A/C unit, Remodeled Full Bathroom, updated Second Bath Shower, New laundry set, and Humidifier (2022). Major improvements also include a New Roof (2019), High-efficiency furnace (2019), and Gutters (2019), along with Newer vinyl windows. The spacious and functional layout seamlessly connects the living room, formal dining area, and kitchen featuring granite countertops and stainless steel appliances. The bedrooms are generously sized with ample natural light, offering a peaceful retreat. The finished basement provides flexible space perfect for a playroom, office, or additional living area. Outside, enjoy a private and well-maintained backyard ideal for relaxing or entertaining. Conveniently located in a desirable neighborhood with easy access to schools, parks, shopping, and I-390. Delayed Showing Thursday 05/29/2025 at 9:00 AM. Offers are to be submitted by Tuesday, 06/03/2025, at 11:00 AM. Please allow 24 Hours to respond.
Zillow last checked: 8 hours ago
Listing updated: July 23, 2025 at 05:05am
Listed by:
Khem Kadariya 585-270-4073,
Real Broker NY LLC
Bought with:
Susan Glenz, 10491207400
Keller Williams Realty Gateway
Source: NYSAMLSs,MLS#: R1610258 Originating MLS: Rochester
Originating MLS: Rochester
Facts & features
Interior
Bedrooms & bathrooms
- Bedrooms: 3
- Bathrooms: 2
- Full bathrooms: 2
- Main level bathrooms: 1
- Main level bedrooms: 3
Heating
- Gas, Forced Air
Cooling
- Central Air
Appliances
- Included: Dryer, Dishwasher, Gas Cooktop, Disposal, Gas Water Heater, Microwave, Washer
- Laundry: In Basement
Features
- Separate/Formal Dining Room, Eat-in Kitchen, Separate/Formal Living Room, Granite Counters, Sliding Glass Door(s), Bedroom on Main Level
- Flooring: Laminate, Tile, Varies
- Doors: Sliding Doors
- Basement: Full,Partially Finished
- Has fireplace: No
Interior area
- Total structure area: 1,180
- Total interior livable area: 1,180 sqft
Property
Parking
- Total spaces: 2
- Parking features: Attached, Garage, Garage Door Opener
- Attached garage spaces: 2
Features
- Levels: One
- Stories: 1
- Patio & porch: Deck, Patio
- Exterior features: Blacktop Driveway, Deck, Fully Fenced, Patio, Private Yard, See Remarks
- Fencing: Full
Lot
- Size: 0.35 Acres
- Dimensions: 97 x 154
- Features: Rectangular, Rectangular Lot, Residential Lot
Details
- Additional structures: Shed(s), Storage
- Parcel number: 2628000741000004012000
- Special conditions: Standard
Construction
Type & style
- Home type: SingleFamily
- Architectural style: Ranch
- Property subtype: Single Family Residence
Materials
- Blown-In Insulation, Brick
- Foundation: Block
- Roof: Asphalt
Condition
- Resale
- Year built: 1969
Utilities & green energy
- Sewer: Connected
- Water: Connected, Public
- Utilities for property: Cable Available, Electricity Connected, High Speed Internet Available, Sewer Connected, Water Connected
Green energy
- Energy efficient items: HVAC, Lighting, Windows
Community & neighborhood
Security
- Security features: Security System Owned
Location
- Region: Rochester
- Subdivision: Delmar Estates Sec 01
Other
Other facts
- Listing terms: Cash,Conventional,FHA,VA Loan
Price history
| Date | Event | Price |
|---|---|---|
| 7/17/2025 | Sold | $260,000+30%$220/sqft |
Source: | ||
| 6/6/2025 | Pending sale | $200,000$169/sqft |
Source: | ||
| 6/6/2025 | Contingent | $200,000$169/sqft |
Source: | ||
| 5/28/2025 | Listed for sale | $200,000$169/sqft |
Source: | ||
| 6/1/2023 | Listing removed | -- |
Source: | ||
Public tax history
| Year | Property taxes | Tax assessment |
|---|---|---|
| 2024 | -- | $144,000 |
| 2023 | -- | $144,000 +25.2% |
| 2022 | -- | $115,000 |
Find assessor info on the county website
Neighborhood: 14626
Nearby schools
GreatSchools rating
- 4/10Brookside Elementary School CampusGrades: K-5Distance: 0.2 mi
- 3/10Olympia High SchoolGrades: 6-12Distance: 1 mi
Schools provided by the listing agent
- Middle: Athena Middle
- High: Athena High
- District: Greece
Source: NYSAMLSs. This data may not be complete. We recommend contacting the local school district to confirm school assignments for this home.
