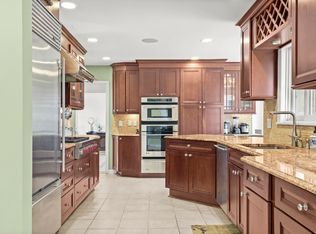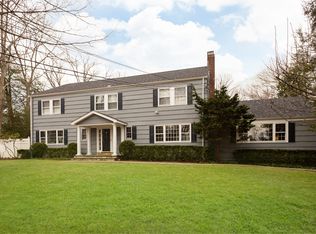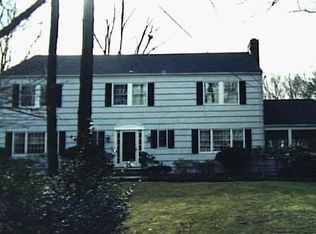This is the home you have been dreaming of! With over 6100 sq ft of living space, this pristine, flexible colonial has a gorgeous inground pool and fully decked out pool house, all on a beautiful, landscaped acre in the Foxwood Lake Association. The elegant two-story foyer sets the tone for all the special features throughout this home. The sunny and spacious first floor includes a gourmet eat-in kitchen with granite, high-end appliances and walk-in pantry, a large open plan LR/DR with fireplace, a family room and guest powder room, all perfectly designed for everyday living and larger-scale entertaining. The private primary suite is a haven for relaxing, with a cozy fireplace and luxurious bath with tub and steam shower. There are three additional large bedrooms, one with an attached sitting room/office, two full baths and cedar and linen closets completing the second floor. There'll be lots of games in the lower-level family room, which features a third fireplace, wet bar and adjacent sunny playroom (gym or office) and french doors out to the truly special pool area. Here you'll enjoy months of fun and entertaining in the heated pool, flanked by a wow-factor pool house featuring a complete kitchen, relaxation/tv area, changing room, full bath, storage and outdoor shower. A brick terrace is perfect for barbequing and al fresco dining. Additional home features include hardwood floors throughout, wine cellar, generator, shed and security system. Welcome Home!
This property is off market, which means it's not currently listed for sale or rent on Zillow. This may be different from what's available on other websites or public sources.


