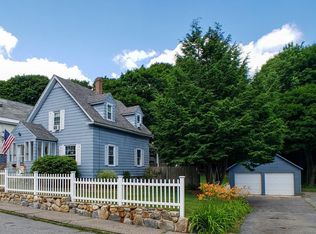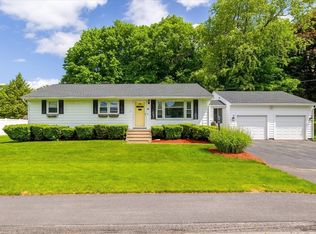Sold for $380,000
$380,000
62 Foss Rd, Gardner, MA 01440
4beds
1,783sqft
Single Family Residence
Built in 1947
0.29 Acres Lot
$417,600 Zestimate®
$213/sqft
$2,743 Estimated rent
Home value
$417,600
$397,000 - $438,000
$2,743/mo
Zestimate® history
Loading...
Owner options
Explore your selling options
What's special
This beautifully maintained 4-bedroom home is located on a corner lot centrally located. Take off your hat & shoes in the mud room that leads into a spacious dining room. The kitchen features granite countertops. Your living room boasts recently revealed hardwood floors, large bay windows, and a fireplace. An updated full bathroom & two generous-sized bedrooms with recently refinished hardwood floors finish off the first floor. Make your way upstairs to find the master bedroom with a walk-in closet & what seems endless additional storage. The updated master bath is large with a jet tub! The 4th bedroom has a large cedar closet used as a "hang-out spot". The basement has a second fireplace and could be finished to add additional living space! Your backyard is large with white vinyl fencing, a composite deck, a play set, and a firepit perfect for entertaining!! Small garage only for storage and has an additional loft above! Open house CANCELLED
Zillow last checked: 8 hours ago
Listing updated: August 09, 2023 at 10:59am
Listed by:
Tiffany McDonald 978-696-1267,
LAER Realty Partners 978-249-8800
Bought with:
Tiffany McDonald
LAER Realty Partners
Source: MLS PIN,MLS#: 73136819
Facts & features
Interior
Bedrooms & bathrooms
- Bedrooms: 4
- Bathrooms: 2
- Full bathrooms: 2
- Main level bathrooms: 1
- Main level bedrooms: 2
Primary bedroom
- Features: Bathroom - Full, Walk-In Closet(s), Flooring - Wall to Wall Carpet, Window(s) - Picture
- Level: Second
Bedroom 2
- Features: Closet, Flooring - Hardwood, Window(s) - Bay/Bow/Box, Window(s) - Picture
- Level: Main,First
Bedroom 3
- Features: Closet, Flooring - Hardwood, Window(s) - Picture
- Level: Main,First
Bedroom 4
- Features: Cedar Closet(s), Closet, Flooring - Hardwood, Window(s) - Picture
- Level: First
Primary bathroom
- Features: Yes
Bathroom 1
- Features: Bathroom - Full, Bathroom - Tiled With Shower Stall, Bathroom - With Tub & Shower
- Level: Main,First
Bathroom 2
- Features: Bathroom - Full, Bathroom - Tiled With Tub & Shower, Window(s) - Picture, Jacuzzi / Whirlpool Soaking Tub, Double Vanity, Lighting - Sconce
- Level: Second
Dining room
- Features: Flooring - Laminate, Window(s) - Picture
- Level: Main,First
Kitchen
- Features: Flooring - Laminate, Countertops - Stone/Granite/Solid, Deck - Exterior, Exterior Access, Paints & Finishes - Low VOC, Recessed Lighting, Stainless Steel Appliances
- Level: Main,First
Living room
- Features: Flooring - Hardwood, Window(s) - Bay/Bow/Box, Window(s) - Picture, Exterior Access, Lighting - Sconce
- Level: Main,First
Heating
- Baseboard, Hot Water, Oil
Cooling
- Window Unit(s)
Appliances
- Included: Water Heater, Range, Dishwasher, Microwave, Plumbed For Ice Maker
- Laundry: First Floor, Electric Dryer Hookup, Washer Hookup
Features
- Mud Room
- Flooring: Carpet, Laminate, Hardwood
- Windows: Picture
- Basement: Full,Interior Entry,Garage Access,Sump Pump,Radon Remediation System
- Number of fireplaces: 2
- Fireplace features: Living Room
Interior area
- Total structure area: 1,783
- Total interior livable area: 1,783 sqft
Property
Parking
- Total spaces: 4
- Parking features: Attached, Storage, Shared Driveway, Off Street, Paved
- Has attached garage: Yes
- Uncovered spaces: 4
Features
- Patio & porch: Deck - Composite
- Exterior features: Deck - Composite, Rain Gutters
- Fencing: Fenced/Enclosed
Lot
- Size: 0.29 Acres
- Features: Corner Lot, Cleared, Level
Details
- Parcel number: M:M27 B:22 L:57,3534581
- Zoning: R
Construction
Type & style
- Home type: SingleFamily
- Architectural style: Cape
- Property subtype: Single Family Residence
Materials
- Frame
- Foundation: Concrete Perimeter
- Roof: Shingle
Condition
- Year built: 1947
Utilities & green energy
- Sewer: Public Sewer
- Water: Public
- Utilities for property: for Electric Range, for Electric Dryer, Washer Hookup, Icemaker Connection
Community & neighborhood
Community
- Community features: Public Transportation, Shopping, Pool, Park, Walk/Jog Trails, Golf, Medical Facility, Laundromat, Bike Path, Highway Access, House of Worship, Private School, Public School, University
Location
- Region: Gardner
Other
Other facts
- Listing terms: Contract
- Road surface type: Paved
Price history
| Date | Event | Price |
|---|---|---|
| 8/9/2023 | Sold | $380,000+5.6%$213/sqft |
Source: MLS PIN #73136819 Report a problem | ||
| 7/17/2023 | Contingent | $359,900$202/sqft |
Source: MLS PIN #73136819 Report a problem | ||
| 7/15/2023 | Listed for sale | $359,900+64.3%$202/sqft |
Source: MLS PIN #73136819 Report a problem | ||
| 2/1/2019 | Sold | $219,000+2.9%$123/sqft |
Source: Public Record Report a problem | ||
| 1/11/2019 | Pending sale | $212,900$119/sqft |
Source: RE/MAX PROPERTY PROMOTIONS #72434022 Report a problem | ||
Public tax history
| Year | Property taxes | Tax assessment |
|---|---|---|
| 2025 | $4,229 -4.3% | $294,500 -0.1% |
| 2024 | $4,418 +7.8% | $294,700 +16% |
| 2023 | $4,099 +1.3% | $254,100 +16.8% |
Find assessor info on the county website
Neighborhood: 01440
Nearby schools
GreatSchools rating
- 5/10Gardner High SchoolGrades: 8-12Distance: 1.5 mi
- 3/10Gardner Elementary SchoolGrades: PK-4Distance: 1.3 mi
Get a cash offer in 3 minutes
Find out how much your home could sell for in as little as 3 minutes with a no-obligation cash offer.
Estimated market value$417,600
Get a cash offer in 3 minutes
Find out how much your home could sell for in as little as 3 minutes with a no-obligation cash offer.
Estimated market value
$417,600

