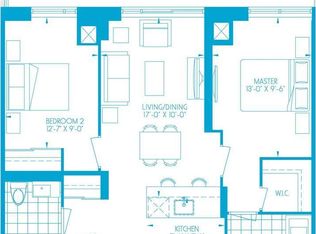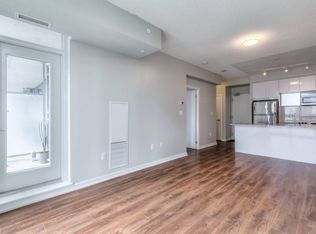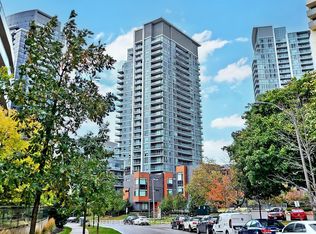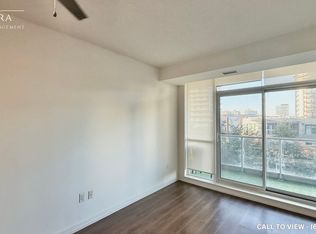Penthouse perfection with postcard views. This sun-filled southwest corner suite blends 1,209 sq.ft. of refined interior space with a one-of-a-kind 260 sq.ft. terrace for true indoor/outdoor living. Floor-to-ceiling windows, 9' ceilings and hardwood throughout set a modern tone across a smart 2-bed + den layout. The open-concept kitchen elevates everyday cooking with a large breakfast bar, granite counters, undermount sink, glass backsplash, upgraded cabinetry and quality stainless steel appliances. Two stylishly renovated baths feature quartz vanities; the primary ensuite adds a frameless glass shower and a back-lit mirror. The primary bedroom also offers a generous walk-in closet. Thoughtful upgrades include smart-ready lighting/curtains, upgraded frosted-glass doors and two smart thermostats for tailored comfort. The wide, south-facing terrace spans views from the southeast (sunrise) to the southwest (sunset), bathing the home in direct sunlight from morning to evening and framing sparkling skyline views day and night. Practical perks abound: convenient parking space close to elevator, ample storage, direct TTC access from the building, steps to restaurants, groceries stores and Fairview Mall, plus quick links to 401/404/DVP, parks and schools. A rare terrace suite that checks every box: luxury, style, comfort, and convenience in one unforgettable skyline home.
This property is off market, which means it's not currently listed for sale or rent on Zillow. This may be different from what's available on other websites or public sources.



