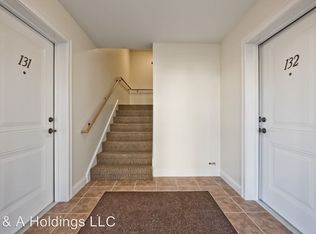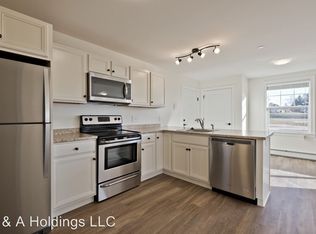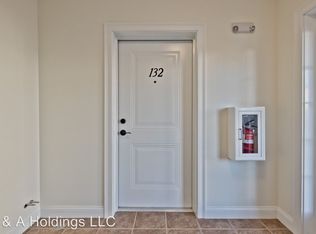Closed
$1,550,000
62 Foreside Road, Cumberland, ME 04110
5beds
3,369sqft
Single Family Residence
Built in 1954
3.18 Acres Lot
$1,264,800 Zestimate®
$460/sqft
$4,481 Estimated rent
Home value
$1,264,800
$987,000 - $1.59M
$4,481/mo
Zestimate® history
Loading...
Owner options
Explore your selling options
What's special
A classic Robert Walker Cape Cod on Cumberland Foreside, offered to the market for the very first time. Set on a 3 acre wooded lot along a gently rolling hillside, this solid and well maintained home feels tucked away in its own little world. Inside, gracious proportions and original details offer charm and livability. The front to back living room provides a wonderful sense of place, with the hemlock forest in the back and the waterfront neighborhoods of Cumberland Foreside seen from the front. A large wood burning fireplace anchors this room. The adjoining dining room has original built-ins and ample charm, and the kitchen flows easily through to a den with a second wood burning fireplace. On the far end of the home is a great room which was added in the 60s with a 3rd wood burning fireplace, a fantastic space for relaxing or entertaining. The first floor primary suite offers generous and comfortable space. Upstairs, 4 additional bedrooms and a full bath provide myriad options for bedrooms or offices, with the opportunity to create an additional suite as desired. Three heat pumps add cooling and additional options for heat throughout the house. At just over 3 acres, the lot meets the town's dimensional requirements to be divided, subject to formal approval. Along one of Maine's most coveted seaside drives, just minutes to Portland, Cumberland Center, and all the local conveniences, this is a once in a generation opportunity not to be missed.
Zillow last checked: 8 hours ago
Listing updated: June 30, 2025 at 07:14am
Listed by:
RE/MAX By The Bay
Bought with:
RE/MAX By The Bay
Source: Maine Listings,MLS#: 1616017
Facts & features
Interior
Bedrooms & bathrooms
- Bedrooms: 5
- Bathrooms: 4
- Full bathrooms: 3
- 1/2 bathrooms: 1
Primary bedroom
- Level: First
Bedroom 2
- Level: Second
Bedroom 3
- Level: Second
Bedroom 4
- Level: Second
Den
- Features: Wood Burning Fireplace
- Level: First
Dining room
- Features: Built-in Features
- Level: First
Great room
- Features: Wood Burning Fireplace
- Level: First
Kitchen
- Level: First
Living room
- Features: Wood Burning Fireplace
- Level: First
Heating
- Baseboard, Heat Pump, Hot Water
Cooling
- None
Appliances
- Included: Dryer, Electric Range, Refrigerator, Washer
Features
- 1st Floor Primary Bedroom w/Bath
- Flooring: Tile, Wood
- Basement: Exterior Entry,Other,Partial,Sump Pump,Unfinished
- Number of fireplaces: 3
Interior area
- Total structure area: 3,369
- Total interior livable area: 3,369 sqft
- Finished area above ground: 3,369
- Finished area below ground: 0
Property
Parking
- Total spaces: 2
- Parking features: Paved, 5 - 10 Spaces, On Site
- Attached garage spaces: 2
Features
- Has view: Yes
- View description: Trees/Woods
Lot
- Size: 3.18 Acres
- Features: Near Golf Course, Near Shopping, Near Turnpike/Interstate, Near Town, Suburban, Rolling Slope, Wooded
Details
- Parcel number: CMBLMU03L1
- Zoning: LDR
- Other equipment: Generator
Construction
Type & style
- Home type: SingleFamily
- Architectural style: Cape Cod
- Property subtype: Single Family Residence
Materials
- Wood Frame, Shingle Siding
- Roof: Composition,Fiberglass,Shingle
Condition
- Year built: 1954
Utilities & green energy
- Electric: Circuit Breakers
- Sewer: Public Sewer
- Water: Public
Community & neighborhood
Location
- Region: Cumberland Foreside
Other
Other facts
- Road surface type: Paved
Price history
| Date | Event | Price |
|---|---|---|
| 6/27/2025 | Sold | $1,550,000-8.8%$460/sqft |
Source: | ||
| 5/8/2025 | Pending sale | $1,700,000$505/sqft |
Source: | ||
| 4/23/2025 | Contingent | $1,700,000$505/sqft |
Source: | ||
| 3/12/2025 | Listed for sale | $1,700,000$505/sqft |
Source: | ||
Public tax history
| Year | Property taxes | Tax assessment |
|---|---|---|
| 2024 | $12,704 +5.9% | $546,400 +0.9% |
| 2023 | $11,994 +4.5% | $541,500 |
| 2022 | $11,480 +3.2% | $541,500 |
Find assessor info on the county website
Neighborhood: 04110
Nearby schools
GreatSchools rating
- 10/10Mabel I Wilson SchoolGrades: PK-3Distance: 4.2 mi
- 10/10Greely Middle SchoolGrades: 6-8Distance: 4.2 mi
- 10/10Greely High SchoolGrades: 9-12Distance: 4.4 mi
Get pre-qualified for a loan
At Zillow Home Loans, we can pre-qualify you in as little as 5 minutes with no impact to your credit score.An equal housing lender. NMLS #10287.


