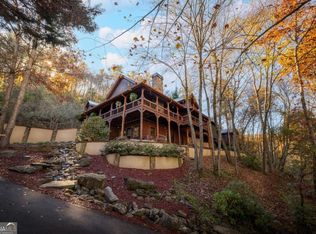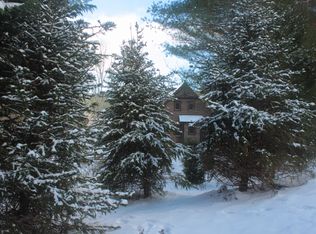"Sturdy & Stunning Stone Creek Front Charmer" is close to historic downtown Blue Ridge, yet tucked away on private wooded tract perched above rushing creek...true Craftsman Quality with Contemporary Flair & Distinct Detail...4 bedroom/3.5 bath Grand Cottage is nestled on wide & noisy water with towering hardwoods & lush landscape, lavish living & dining area boasts "sky high" ceilings & glass galore, chef's custom cabinetry features clean lines & only the best in appliances & finishes, upscale fixtures & warm modern accents throughout include mirrored vanities & unique tile, full finished terrace level w/ grand guest quarters, plentiful storage & garage, massive stone fireplace adorns great room, expansive loft area leads to grand guest rooms, oversize porch.
This property is off market, which means it's not currently listed for sale or rent on Zillow. This may be different from what's available on other websites or public sources.

