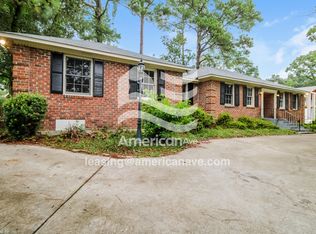Fantastic Kings Grant home, all brick construction, offering freshly painted interior, 2018 roof & gutters, appliances replaced in 2015 & home is protected with an AHS home warranty, which will be transferred to the new owner. Formal and Casual dining and living areas, features designer neutral color palette, crown molding & hardwood flooring. Sunny gourmet kitchen with pantry, eating area and opens to great room and screen porch. The open concept floor plan makes entertaining a snap! Master retreat is located on main level, has a large walk in closet and huge spa like bath with dramatic vaulted ceiling. Additional bedrooms are located on the second level. Enjoy the outdoors from the screen porch, deck, or the fenced backyard. Kings Grant offers a gated entry, 24/7 security, tennis, swimming, play area and walking paths. Location is so convenient to downtown, USC, shopping and restaurants, enjoy all Columbia has to offer!
This property is off market, which means it's not currently listed for sale or rent on Zillow. This may be different from what's available on other websites or public sources.
