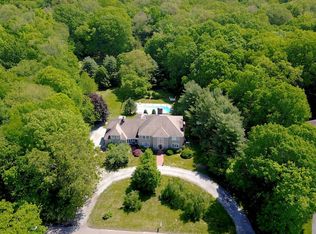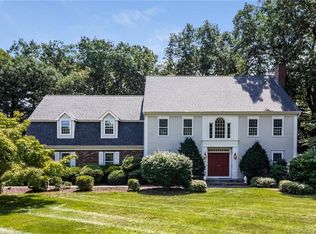Sold for $760,000 on 02/24/23
$760,000
62 Field Brook Road, Madison, CT 06443
3beds
3,448sqft
Single Family Residence
Built in 1994
1.39 Acres Lot
$1,095,200 Zestimate®
$220/sqft
$4,447 Estimated rent
Home value
$1,095,200
$997,000 - $1.22M
$4,447/mo
Zestimate® history
Loading...
Owner options
Explore your selling options
What's special
WOW! Incredible custom home. Renowned Architect Duo Dickinson designed this masterpiece. Light filled foyer leads to a private study with loads of custom built-ins. Beautiful powder room with a porcelain painted sink. Down the hall you will find 2 good size bedrooms with great closet space and a full bath. The real showstopper is when you step into the wide open great room with high ceilings, surrounded by incredible windows, lots of built-ins and a granite surround gas fireplace. This room opens directly into the fabulous kitchen with an abundance of floor to ceiling cabinets, a great pantry and a wonderful breakfast bar/island offering loads of prep space. Open floor plan for seamless entertaining. Step down to the dining room with floor to ceiling windows. Take in the breathtaking views of the private backyard with huge wrap around Ipe wood deck. The dramatic sweeping staircase leads you to the second floor private oasis that will not disappoint. Primary bedroom suite, large sitting room that could be used as a second home office or a gym space. A crazy big walk-in closet with a center island. An enormous bathroom with double sinks, a soaking tub and a fully tiled shower. The bedroom area has a wall of windows that allows the suite to be flooded with natural light. This floor also features a huge laundry room. The exterior is beautifully landscaped and has an irrigation system. 2 car garage. Central vacuum & 3 AC compressors.
Zillow last checked: 8 hours ago
Listing updated: February 24, 2023 at 12:21pm
Listed by:
THE SUSAN SANTORO TEAM,
Susan Santoro 203-605-5297,
William Pitt Sotheby's Int'l 203-453-2533
Bought with:
Laura H. Rose, RES.0817992
RE/MAX RISE
Source: Smart MLS,MLS#: 170546198
Facts & features
Interior
Bedrooms & bathrooms
- Bedrooms: 3
- Bathrooms: 3
- Full bathrooms: 2
- 1/2 bathrooms: 1
Primary bedroom
- Features: Double-Sink, Dressing Room, Full Bath, Granite Counters, Hardwood Floor, Walk-In Closet(s)
- Level: Upper
- Area: 330 Square Feet
- Dimensions: 15 x 22
Bedroom
- Features: Hardwood Floor
- Level: Main
- Area: 110 Square Feet
- Dimensions: 10 x 11
Bedroom
- Features: Hardwood Floor
- Level: Main
- Area: 154 Square Feet
- Dimensions: 11 x 14
Den
- Level: Upper
- Area: 180 Square Feet
- Dimensions: 12 x 15
Dining room
- Features: 2 Story Window(s), High Ceilings, Balcony/Deck, Hardwood Floor
- Level: Main
- Area: 192 Square Feet
- Dimensions: 12 x 16
Great room
- Features: 2 Story Window(s), High Ceilings, Balcony/Deck, Built-in Features, Fireplace, Hardwood Floor
- Level: Main
- Area: 500 Square Feet
- Dimensions: 20 x 25
Kitchen
- Features: 2 Story Window(s), High Ceilings, Balcony/Deck, Breakfast Bar, Kitchen Island, Pantry
- Level: Main
- Area: 198 Square Feet
- Dimensions: 11 x 18
Office
- Features: Bookcases, Built-in Features, Hardwood Floor
- Level: Main
- Area: 192 Square Feet
- Dimensions: 12 x 16
Other
- Level: Upper
- Area: 98 Square Feet
- Dimensions: 7 x 14
Heating
- Forced Air, Oil
Cooling
- Central Air
Appliances
- Included: Electric Range, Oven/Range, Refrigerator, Dishwasher, Washer, Dryer, Water Heater
- Laundry: Upper Level
Features
- Open Floorplan, Smart Thermostat
- Windows: Thermopane Windows
- Basement: Unfinished
- Attic: Pull Down Stairs
- Number of fireplaces: 1
Interior area
- Total structure area: 3,448
- Total interior livable area: 3,448 sqft
- Finished area above ground: 3,448
Property
Parking
- Total spaces: 2
- Parking features: Attached, Garage Door Opener, Paved
- Attached garage spaces: 2
- Has uncovered spaces: Yes
Features
- Patio & porch: Deck, Wrap Around
- Exterior features: Underground Sprinkler
Lot
- Size: 1.39 Acres
- Features: Subdivided, Level, Few Trees, Landscaped
Details
- Parcel number: 1158539
- Zoning: RU-2
Construction
Type & style
- Home type: SingleFamily
- Architectural style: Contemporary
- Property subtype: Single Family Residence
Materials
- Clapboard
- Foundation: Slab
- Roof: Asphalt
Condition
- New construction: No
- Year built: 1994
Utilities & green energy
- Sewer: Septic Tank
- Water: Well
- Utilities for property: Underground Utilities
Green energy
- Energy efficient items: Windows
Community & neighborhood
Community
- Community features: Golf, Library, Medical Facilities, Park, Playground, Private School(s), Public Rec Facilities, Tennis Court(s)
Location
- Region: Madison
HOA & financial
HOA
- Has HOA: Yes
- HOA fee: $250 annually
- Amenities included: None
Price history
| Date | Event | Price |
|---|---|---|
| 2/24/2023 | Sold | $760,000+0%$220/sqft |
Source: | ||
| 1/31/2023 | Contingent | $759,900$220/sqft |
Source: | ||
| 1/25/2023 | Listed for sale | $759,900-7.9%$220/sqft |
Source: | ||
| 1/24/2023 | Listing removed | -- |
Source: | ||
| 10/1/2022 | Listed for sale | $825,000+450%$239/sqft |
Source: | ||
Public tax history
| Year | Property taxes | Tax assessment |
|---|---|---|
| 2025 | $14,032 +2% | $625,600 +0% |
| 2024 | $13,759 +8.7% | $625,400 +48.1% |
| 2023 | $12,656 +1.9% | $422,300 |
Find assessor info on the county website
Neighborhood: 06443
Nearby schools
GreatSchools rating
- 10/10J. Milton Jeffrey Elementary SchoolGrades: K-3Distance: 1.9 mi
- 9/10Walter C. Polson Upper Middle SchoolGrades: 6-8Distance: 2 mi
- 10/10Daniel Hand High SchoolGrades: 9-12Distance: 2.2 mi
Schools provided by the listing agent
- Elementary: JM Jeffrey
- High: Daniel Hand
Source: Smart MLS. This data may not be complete. We recommend contacting the local school district to confirm school assignments for this home.

Get pre-qualified for a loan
At Zillow Home Loans, we can pre-qualify you in as little as 5 minutes with no impact to your credit score.An equal housing lender. NMLS #10287.
Sell for more on Zillow
Get a free Zillow Showcase℠ listing and you could sell for .
$1,095,200
2% more+ $21,904
With Zillow Showcase(estimated)
$1,117,104
