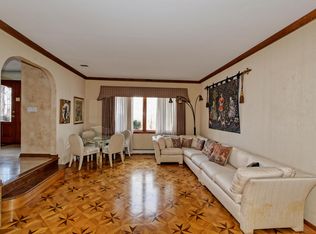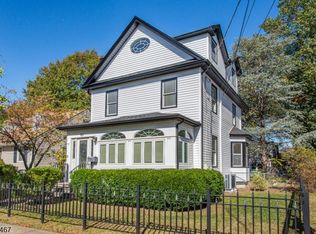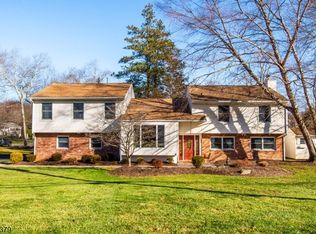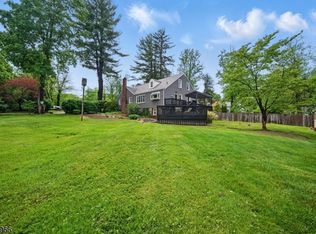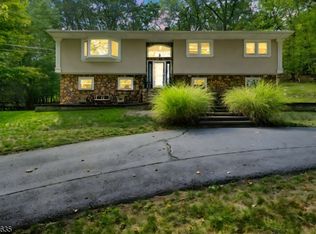Picture perfect colonial in desirable Powder Mill Estates. This private 4 bedroom, 2 1/2 bath colonial with finished basement offers all the updates in a beautiful setting. The main level offers a sun-filled formal living room with wood-burning fireplace and inviting family room with gas fireplace with adjoining powder room. The dining room opens to the updated kitchen with exposed brick, stainless appliances, granite countertops, floor-to-ceiling cabinets and eat-in space with built-in seating at the bay window. Upstairs is a spacious primary with ensuite bathroom, 3 additonal bedrooms, all with custom closets and another updated bathroom. The fully updated basement offers tons of additional recreational space. There is a large media area with bar, sauna, as well as a seperate space for a gym, playroom or home office. There is an oversized laundry area that offers great storage space. The home sits on an idealic 1.1 acre lot and offers a newer paver patio and walkways, a flat, professionally-landscaped yard with sprinkler system, surrounded by woods that privides tons of privacy. It has an attached two-car garage, lots of additional parking and generator hook-up. Come check out this classic home in a serene setting and exceptional location in the Parsipanny- Troy Hills school disctrict, close to schools and major commuter pathways.
Under contract
Price cut: $40K (10/2)
$835,000
62 Fernview Rd, Parsippany-Troy Hills Twp., NJ 07950
4beds
--sqft
Est.:
Single Family Residence
Built in 1964
1.1 Acres Lot
$-- Zestimate®
$--/sqft
$-- HOA
What's special
Gas fireplaceWood-burning fireplaceUpdated kitchenBay windowStorage spaceExposed brickFully updated basement
- 104 days |
- 199 |
- 1 |
Zillow last checked: 12 hours ago
Listing updated: November 19, 2025 at 10:25am
Listed by:
Jeremy Gulish 973-539-1120,
Keller Williams Metropolitan
Source: GSMLS,MLS#: 3986093
Facts & features
Interior
Bedrooms & bathrooms
- Bedrooms: 4
- Bathrooms: 3
- Full bathrooms: 2
- 1/2 bathrooms: 1
Primary bedroom
- Description: Full Bath
Bedroom 1
- Level: Second
- Area: 221
- Dimensions: 17 x 13
Bedroom 2
- Level: Second
- Area: 180
- Dimensions: 15 x 12
Bedroom 3
- Level: Second
- Area: 180
- Dimensions: 15 x 12
Bedroom 4
- Level: Second
- Area: 150
- Dimensions: 15 x 10
Primary bathroom
- Features: Tub Shower
Dining room
- Features: Formal Dining Room
- Level: First
- Area: 144
- Dimensions: 12 x 12
Family room
- Level: First
- Area: 247
- Dimensions: 19 x 13
Kitchen
- Features: Eat-in Kitchen
- Level: First
- Area: 323
- Dimensions: 19 x 17
Living room
- Level: First
- Area: 286
- Dimensions: 22 x 13
Basement
- Features: Exercise, Laundry, RecRoom, Sauna, SeeRem, Storage, Utility
Heating
- Baseboard - Hotwater, Zoned, Natural Gas
Cooling
- Ceiling Fan(s), Central Air
Appliances
- Included: Carbon Monoxide Detector, Dishwasher, Disposal, Dryer, Kitchen Exhaust Fan, Microwave, Range/Oven-Electric, Refrigerator, See Remarks, Washer, Water Filter, Water Softener Owned, Gas Water Heater
Features
- Flooring: Laminate, Tile, Wood
- Windows: Blinds
- Basement: Yes,Finished,Full
- Number of fireplaces: 2
- Fireplace features: Dining Room, Gas, Living Room, Wood Burning
Property
Parking
- Total spaces: 3
- Parking features: Driveway-Exclusive, Off Street, Attached Garage
- Attached garage spaces: 2
- Uncovered spaces: 3
Features
- Patio & porch: Open Porch(es), Patio
- Exterior features: Underground Lawn Sprinkler
Lot
- Size: 1.1 Acres
- Dimensions: 1.100 AC
- Features: Wooded
Details
- Parcel number: 2329000250000000110000
- Other equipment: Generator-Hookup
Construction
Type & style
- Home type: SingleFamily
- Architectural style: Colonial
- Property subtype: Single Family Residence
Materials
- Wood Siding
- Roof: Asphalt Shingle
Condition
- Year built: 1964
- Major remodel year: 2018
Utilities & green energy
- Gas: Gas-Natural
- Sewer: Public Sewer
- Water: Public
- Utilities for property: Electricity Connected, Natural Gas Connected, Cable Available, Fiber Optic Available, Garbage Included
Community & HOA
Community
- Security: Carbon Monoxide Detector
- Subdivision: Powder Mill Estates
Location
- Region: Morris Plains
Financial & listing details
- Tax assessed value: $433,400
- Annual tax amount: $15,056
- Date on market: 9/10/2025
- Exclusions: See Addendum attached to Sellers Disclosure (last page of SD file).
- Ownership type: Fee Simple
- Electric utility on property: Yes
Estimated market value
Not available
Estimated sales range
Not available
Not available
Price history
Price history
| Date | Event | Price |
|---|---|---|
| 11/19/2025 | Pending sale | $835,000 |
Source: | ||
| 11/4/2025 | Listed for sale | $835,000 |
Source: | ||
| 10/10/2025 | Pending sale | $835,000 |
Source: | ||
| 10/2/2025 | Price change | $835,000-4.6% |
Source: | ||
| 9/10/2025 | Listed for sale | $875,000-2.7% |
Source: | ||
Public tax history
Public tax history
| Year | Property taxes | Tax assessment |
|---|---|---|
| 2025 | $15,056 | $433,400 |
| 2024 | $15,056 +1.9% | $433,400 |
| 2023 | $14,770 +4.4% | $433,400 |
Find assessor info on the county website
BuyAbility℠ payment
Est. payment
$5,596/mo
Principal & interest
$4051
Property taxes
$1253
Home insurance
$292
Climate risks
Neighborhood: 07950
Nearby schools
GreatSchools rating
- 8/10Mount Tabor SchoolGrades: K-5Distance: 0.8 mi
- 6/10Brooklawn Middle SchoolGrades: 6-8Distance: 1.9 mi
- 8/10Parsippany Hills High SchoolGrades: 9-12Distance: 1.5 mi
Schools provided by the listing agent
- Elementary: Mttabor
- Middle: Brooklawn
- High: Par-hills
Source: GSMLS. This data may not be complete. We recommend contacting the local school district to confirm school assignments for this home.
- Loading
