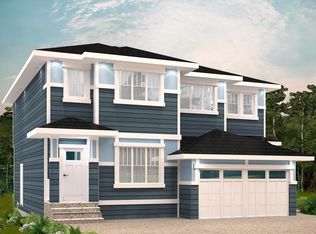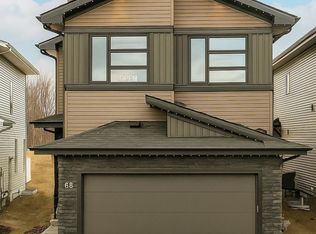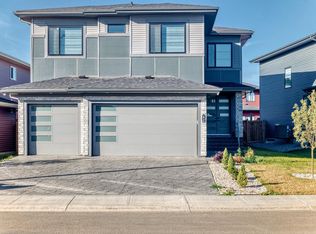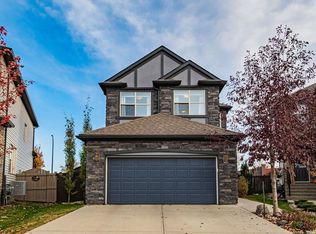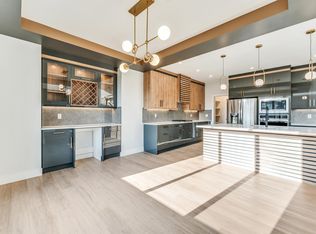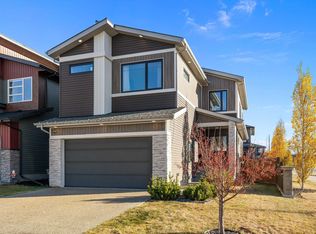62 Fenwyck Blvd, Spruce Grove, AB T7X 3G5
What's special
- 4 days |
- 7 |
- 0 |
Likely to sell faster than
Zillow last checked: 8 hours ago
Listing updated: December 06, 2025 at 08:11pm
Justin J Vega,
RE/MAX River City
Facts & features
Interior
Bedrooms & bathrooms
- Bedrooms: 6
- Bathrooms: 4
- Full bathrooms: 4
Primary bedroom
- Level: Upper
Heating
- Forced Air-2, See Remarks, Natural Gas
Appliances
- Included: Dishwasher-Built-In, Dryer, Exhaust Fan, Oven-Built-In, Microwave, Refrigerator, Gas Cooktop, Gas Stove, Washer
Features
- Ceiling 9 ft., No Smoking Home
- Flooring: Carpet, Ceramic Tile, Laminate Flooring
- Basement: Full, Finished, 9 ft. Basement Ceiling, 9 ft. Basement Ceiling
Interior area
- Total structure area: 2,437
- Total interior livable area: 2,437 sqft
Video & virtual tour
Property
Parking
- Total spaces: 2
- Parking features: Double Garage Attached
- Attached garage spaces: 2
Features
- Levels: 2 Storey,3
- Exterior features: Low Maintenance Landscape, Playground Nearby
Lot
- Features: Low Maintenance Landscape, Park/Reserve, Playground Nearby, Shopping Nearby
Construction
Type & style
- Home type: SingleFamily
- Property subtype: Single Family Residence
Materials
- Foundation: Concrete Perimeter
- Roof: Asphalt
Condition
- Year built: 2025
Community & HOA
Community
- Features: Ceiling 9 ft., No Smoking Home
HOA
- Services included: See Remarks
Location
- Region: Spruce Grove
Financial & listing details
- Price per square foot: C$316/sqft
- Date on market: 12/7/2025
- Ownership: Private
By pressing Contact Agent, you agree that the real estate professional identified above may call/text you about your search, which may involve use of automated means and pre-recorded/artificial voices. You don't need to consent as a condition of buying any property, goods, or services. Message/data rates may apply. You also agree to our Terms of Use. Zillow does not endorse any real estate professionals. We may share information about your recent and future site activity with your agent to help them understand what you're looking for in a home.
Price history
Price history
Price history is unavailable.
Public tax history
Public tax history
Tax history is unavailable.Climate risks
Neighborhood: T7X
Nearby schools
GreatSchools rating
No schools nearby
We couldn't find any schools near this home.
- Loading
