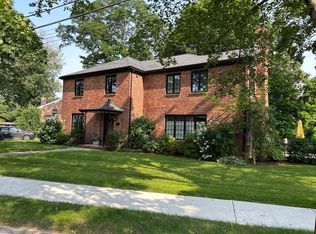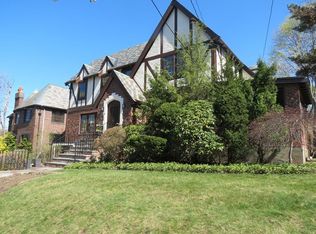Sold for $1,950,000
$1,950,000
62 Fellsmere Rd, Newton, MA 02459
4beds
2,835sqft
Single Family Residence
Built in 1924
10,195 Square Feet Lot
$2,387,700 Zestimate®
$688/sqft
$5,790 Estimated rent
Home value
$2,387,700
$2.15M - $2.67M
$5,790/mo
Zestimate® history
Loading...
Owner options
Explore your selling options
What's special
This wonderful home has been lovingly cared for and well maintained. Just steps from Ward school this special home features an easy layout, the first level offers a formal, step down living room with fireplace, a formal dining room with access to the screened porch, an eat in kitchen, a sitting room/office, music room, family room with radiant heated floors and a recently redone powder room. The second level offers a gracious primary suite and 3 additional bedrooms and one updated full bathroom. The basement has an abundance of storage, a cedar closet, a laundry room and direct garage access. This home includes a whole house generator and features a level yard with lush, mature trees. Easy access to the Pike, the schools and Newton Centre.
Zillow last checked: 8 hours ago
Listing updated: May 25, 2023 at 05:16am
Listed by:
Deborah M. Gordon 617-974-0404,
Coldwell Banker Realty - Brookline 617-731-2447
Bought with:
Coleman Group
William Raveis R.E. & Home Services
Source: MLS PIN,MLS#: 73097097
Facts & features
Interior
Bedrooms & bathrooms
- Bedrooms: 4
- Bathrooms: 3
- Full bathrooms: 2
- 1/2 bathrooms: 1
Primary bedroom
- Features: Bathroom - Full
- Level: Second
- Area: 332.5
- Dimensions: 22.17 x 15
Bedroom 2
- Features: Flooring - Wall to Wall Carpet
- Level: Second
- Area: 166.25
- Dimensions: 14.25 x 11.67
Bedroom 3
- Features: Closet/Cabinets - Custom Built, Flooring - Wall to Wall Carpet
- Level: Second
- Area: 198.28
- Dimensions: 13.83 x 14.33
Bedroom 4
- Features: Flooring - Vinyl
- Level: Second
- Area: 180.89
- Dimensions: 14.67 x 12.33
Primary bathroom
- Features: Yes
Bathroom 1
- Level: First
Bathroom 2
- Level: Second
Bathroom 3
- Level: Second
Dining room
- Features: Flooring - Stone/Ceramic Tile
- Level: Main,First
- Area: 183.24
- Dimensions: 13.92 x 13.17
Family room
- Features: Exterior Access
- Level: First
- Area: 182.22
- Dimensions: 13.67 x 13.33
Kitchen
- Features: Flooring - Stone/Ceramic Tile, Pantry, Exterior Access
- Level: First
- Area: 145.9
- Dimensions: 11.75 x 12.42
Living room
- Features: Flooring - Hardwood
- Level: First
- Area: 309.9
- Dimensions: 21.25 x 14.58
Heating
- Steam, Radiant, Natural Gas
Cooling
- Central Air
Appliances
- Included: Gas Water Heater
- Laundry: In Basement
Features
- Library
- Flooring: Tile, Carpet, Hardwood, Flooring - Wall to Wall Carpet, Flooring - Hardwood
- Basement: Garage Access,Concrete
- Number of fireplaces: 1
- Fireplace features: Living Room
Interior area
- Total structure area: 2,835
- Total interior livable area: 2,835 sqft
Property
Parking
- Total spaces: 4
- Parking features: Attached, Under, Paved Drive, Off Street
- Attached garage spaces: 2
- Uncovered spaces: 2
Accessibility
- Accessibility features: No
Features
- Patio & porch: Screened
- Exterior features: Porch - Screened, Rain Gutters, Professional Landscaping, Sprinkler System
Lot
- Size: 10,195 sqft
- Features: Wooded
Details
- Parcel number: S:73 B:018 L:0002,703342
- Zoning: SR2
Construction
Type & style
- Home type: SingleFamily
- Architectural style: Tudor
- Property subtype: Single Family Residence
Materials
- Foundation: Concrete Perimeter
- Roof: Slate
Condition
- Year built: 1924
Utilities & green energy
- Electric: Generator
- Sewer: Public Sewer
- Water: Public
- Utilities for property: for Gas Range
Green energy
- Energy efficient items: Thermostat
Community & neighborhood
Community
- Community features: Public Transportation, Park, Walk/Jog Trails, Medical Facility, Highway Access, Private School, Public School
Location
- Region: Newton
Price history
| Date | Event | Price |
|---|---|---|
| 5/24/2023 | Sold | $1,950,000-1.5%$688/sqft |
Source: MLS PIN #73097097 Report a problem | ||
| 4/23/2023 | Contingent | $1,980,000$698/sqft |
Source: MLS PIN #73097097 Report a problem | ||
| 4/11/2023 | Listed for sale | $1,980,000$698/sqft |
Source: MLS PIN #73097097 Report a problem | ||
Public tax history
| Year | Property taxes | Tax assessment |
|---|---|---|
| 2025 | $17,227 +3.4% | $1,757,900 +3% |
| 2024 | $16,657 +4% | $1,706,700 +8.4% |
| 2023 | $16,022 +2.7% | $1,573,900 +6.2% |
Find assessor info on the county website
Neighborhood: Newton Corner
Nearby schools
GreatSchools rating
- 6/10Ward Elementary SchoolGrades: K-5Distance: 0.1 mi
- 7/10Bigelow Middle SchoolGrades: 6-8Distance: 0.9 mi
- 9/10Newton North High SchoolGrades: 9-12Distance: 1.4 mi
Schools provided by the listing agent
- Elementary: Ward
- Middle: Bigelow
- High: North
Source: MLS PIN. This data may not be complete. We recommend contacting the local school district to confirm school assignments for this home.
Get a cash offer in 3 minutes
Find out how much your home could sell for in as little as 3 minutes with a no-obligation cash offer.
Estimated market value$2,387,700
Get a cash offer in 3 minutes
Find out how much your home could sell for in as little as 3 minutes with a no-obligation cash offer.
Estimated market value
$2,387,700

