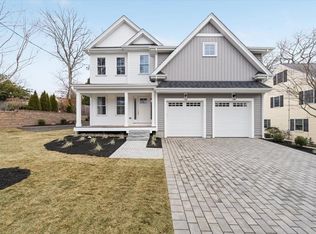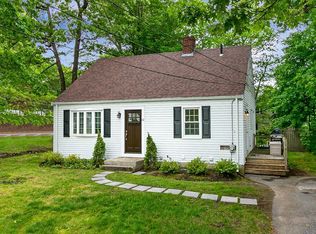Sold for $660,000
$660,000
62 Felch Rd, Natick, MA 01760
3beds
1,008sqft
Single Family Residence
Built in 1950
0.26 Acres Lot
$657,500 Zestimate®
$655/sqft
$3,183 Estimated rent
Home value
$657,500
$605,000 - $710,000
$3,183/mo
Zestimate® history
Loading...
Owner options
Explore your selling options
What's special
Lovingly maintained by the same owners for 62 years, this 3-bedroom, 1-bath home is full of warmth and character. Featuring hardwood floors, a cozy 3-season room, and a nice backyard, The first floor offers a convenient layout with an eat-in kitchen, primary bedroom, office/den, and a welcoming living room. Upstairs, you’ll find two nice-sized bedrooms and attic storage, providing plenty of space. A large basement is waiting to be finished, offering potential for additional living space. Enjoy peace of mind with recent major upgrades, including a new roof (2022), furnace (2020), and hot water tank (2019), along with energy-efficient Harvey windows. The double-width driveway offers plenty of parking, and the home is nestled in a desirable neighborhood among higher-priced homes—offering great value and potential! Conveniently located close to all major routes and plenty of shopping,. With all the big-ticket items taken care of, the new owner can focus on personalizing this home.
Zillow last checked: 8 hours ago
Listing updated: May 29, 2025 at 04:21am
Listed by:
Deborah H. Feldman 508-277-3596,
Coldwell Banker Realty - Wellesley 781-237-9090
Bought with:
The Pinnacle Group
Douglas Elliman Real Estate - Wellesley
Source: MLS PIN,MLS#: 73367813
Facts & features
Interior
Bedrooms & bathrooms
- Bedrooms: 3
- Bathrooms: 1
- Full bathrooms: 1
Primary bedroom
- Features: Flooring - Hardwood
- Level: First
Bedroom 2
- Features: Flooring - Hardwood
- Level: Second
Bedroom 3
- Features: Flooring - Hardwood
- Level: Second
Bathroom 1
- Level: First
Kitchen
- Features: Dining Area, Gas Stove
- Level: First
Living room
- Features: Flooring - Hardwood
- Level: First
Office
- Features: Flooring - Hardwood
- Level: First
Heating
- Forced Air, Natural Gas
Cooling
- Central Air
Appliances
- Included: Electric Water Heater, Range, Dishwasher, Refrigerator
- Laundry: In Basement, Electric Dryer Hookup, Washer Hookup
Features
- Sun Room, Office
- Flooring: Tile, Laminate, Hardwood, Flooring - Hardwood
- Windows: Insulated Windows, Screens
- Basement: Full
- Has fireplace: No
Interior area
- Total structure area: 1,008
- Total interior livable area: 1,008 sqft
- Finished area above ground: 1,008
Property
Parking
- Total spaces: 2
- Parking features: Off Street
- Uncovered spaces: 2
Features
- Patio & porch: Porch - Enclosed
- Exterior features: Porch - Enclosed, Screens
Lot
- Size: 0.26 Acres
- Features: Level
Details
- Parcel number: M:00000007 P:00000040,663977
- Zoning: RSA
Construction
Type & style
- Home type: SingleFamily
- Architectural style: Cape
- Property subtype: Single Family Residence
Materials
- Frame
- Foundation: Concrete Perimeter
- Roof: Shingle
Condition
- Year built: 1950
Utilities & green energy
- Electric: Circuit Breakers
- Sewer: Public Sewer
- Water: Public
- Utilities for property: for Gas Range, for Electric Dryer, Washer Hookup
Community & neighborhood
Community
- Community features: Public Transportation, Shopping, Park, Walk/Jog Trails, Golf, Medical Facility, Laundromat, Bike Path, Conservation Area, Highway Access, House of Worship, Private School, Public School, T-Station
Location
- Region: Natick
Other
Other facts
- Listing terms: Contract
Price history
| Date | Event | Price |
|---|---|---|
| 5/28/2025 | Sold | $660,000+10.2%$655/sqft |
Source: MLS PIN #73367813 Report a problem | ||
| 5/7/2025 | Contingent | $599,000$594/sqft |
Source: MLS PIN #73367813 Report a problem | ||
| 5/1/2025 | Listed for sale | $599,000$594/sqft |
Source: MLS PIN #73367813 Report a problem | ||
Public tax history
| Year | Property taxes | Tax assessment |
|---|---|---|
| 2025 | $6,961 +3.8% | $582,000 +6.5% |
| 2024 | $6,703 +0.1% | $546,700 +3.2% |
| 2023 | $6,695 +3.6% | $529,700 +9.3% |
Find assessor info on the county website
Neighborhood: 01760
Nearby schools
GreatSchools rating
- 8/10Bennett-Hemenway Elementary SchoolGrades: K-4Distance: 0.5 mi
- 8/10Wilson Middle SchoolGrades: 5-8Distance: 0.9 mi
- 10/10Natick High SchoolGrades: PK,9-12Distance: 2.7 mi
Schools provided by the listing agent
- Elementary: Ben-Hem
- Middle: Wilson
- High: Natick High
Source: MLS PIN. This data may not be complete. We recommend contacting the local school district to confirm school assignments for this home.
Get a cash offer in 3 minutes
Find out how much your home could sell for in as little as 3 minutes with a no-obligation cash offer.
Estimated market value$657,500
Get a cash offer in 3 minutes
Find out how much your home could sell for in as little as 3 minutes with a no-obligation cash offer.
Estimated market value
$657,500

