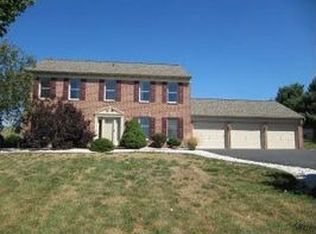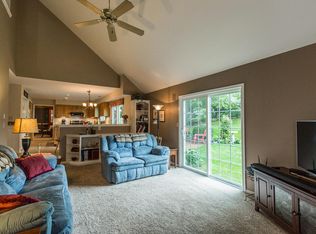Spacious 4 bedroom home on .53 acres in Manheim Central schools with panoramic country side views. Home offers an updated kitchen with quartz counters, tile backsplash, soft close cabinets and two pantries, family room with propane fireplace and first floor laundry room. Finished basement with propane stove and additional built in storage/shelving with storage room. Rear patio with firepit and exterior lighting leads to well landscaped backyard.
This property is off market, which means it's not currently listed for sale or rent on Zillow. This may be different from what's available on other websites or public sources.

