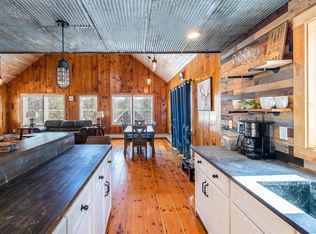Closed
$467,000
62 Eustis Village Road, Eustis, ME 04936
7beds
3,456sqft
Multi Family
Built in 1950
-- sqft lot
$509,400 Zestimate®
$135/sqft
$1,845 Estimated rent
Home value
$509,400
$469,000 - $555,000
$1,845/mo
Zestimate® history
Loading...
Owner options
Explore your selling options
What's special
1042 - Investors, take notice! With a great rental history this 3-unit property will be an amazing investment opportunity. Conveniently located off route 27, this chalet is quietly removed from the hustle and bustle of city life to allow optimum serene living. There are two 2-bed, 1-bath units; as well as one 3-bed, 2-bath unit. The home is flooded with natural light shining through the many windows and reflecting off the cathedral ceilings. The Chalet offers a warm and spacious retreat in the western mountains of Maine. With a large backyard, fire pit, and back deck; the entertainment possibilities are endless! Warm yourself in front of the stone fireplace with live edge details or melt your troubles away in the walk-in steam shower. Resupply at the local grocers, shops, and several restaurants in downtown Stratton. A side shed and heated garage offer ample parking and storage for all the toys! Centrally located between Saddleback Mountain, Sugarloaf Mountain, and the Canadian border you'll have your pick of outdoor recreation in every season. During the long summer days, you can head across the road to the North Branch Dead River for fishing and kayaking, hit the ATV trails nearby, or play some holes at Sugarloaf Golf Course. When the snow flies you have your choice of Saddleback or Sugarloaf Mountain for skiing or hop on the snowmobile trails right from your door!! You can even find a delicious meal right across the street at Trails End Tavern. This chalet not only has it all, it's near it all, making this the best rental/investment you could find! Call today to schedule your showing!
Zillow last checked: 8 hours ago
Listing updated: January 14, 2025 at 07:04pm
Listed by:
Allied Realty
Bought with:
Portside Real Estate Group
Source: Maine Listings,MLS#: 1563799
Facts & features
Interior
Bedrooms & bathrooms
- Bedrooms: 7
- Bathrooms: 4
- Full bathrooms: 4
Heating
- Direct Vent Heater
Cooling
- Other
Features
- 1st Floor Bedroom, Shower
- Flooring: Carpet, Other, Wood
- Basement: Exterior Entry,Crawl Space,Full
- Number of fireplaces: 1
- Furnished: Yes
Interior area
- Total structure area: 3,456
- Total interior livable area: 3,456 sqft
- Finished area above ground: 3,456
- Finished area below ground: 0
Property
Parking
- Parking features: Gravel, 5 - 10 Spaces
Features
- Patio & porch: Deck, Porch
- Body of water: North branch Dead River
Lot
- Size: 1.22 Acres
- Features: Near Public Beach, Near Town, Rural, Ski Resort, Level, Open Lot
Details
- Additional structures: Shed(s)
- Zoning: Res Rec
Construction
Type & style
- Home type: MultiFamily
- Architectural style: Chalet
- Property subtype: Multi Family
Materials
- Wood Frame, Vinyl Siding
- Roof: Shingle
Condition
- Year built: 1950
Utilities & green energy
- Electric: Circuit Breakers
- Sewer: Private Sewer, Septic Tank
- Water: Private
- Utilities for property: Utilities On
Community & neighborhood
Location
- Region: Eustis
Price history
| Date | Event | Price |
|---|---|---|
| 11/17/2023 | Sold | $467,000-11%$135/sqft |
Source: | ||
| 9/28/2023 | Pending sale | $525,000$152/sqft |
Source: | ||
| 6/29/2023 | Listed for sale | $525,000$152/sqft |
Source: | ||
| 2/22/2022 | Listing removed | -- |
Source: | ||
| 1/6/2022 | Listed for sale | $525,000+31.3%$152/sqft |
Source: | ||
Public tax history
Tax history is unavailable.
Neighborhood: 04936
Nearby schools
GreatSchools rating
- 5/10Stratton Elementary SchoolGrades: PK-8Distance: 5.5 mi

Get pre-qualified for a loan
At Zillow Home Loans, we can pre-qualify you in as little as 5 minutes with no impact to your credit score.An equal housing lender. NMLS #10287.
