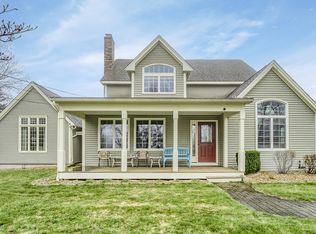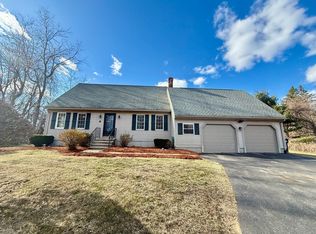Beautiful custom built colonial situated on picturesque 1.5 Acre lot in Rutland. Front foyer welcomes you to this spacious home. Gorgeous kitchen w/ newly installed granite counters, stainless steel appliances, breakfast bar and open concept dining room w/ pellet stove. Stunning great room has cathedral ceilings & gas fireplace perfect for entertaining. Additional first floor features living room with hardwood floors, 1/2 bath & laundry room. Master bedroom has walk in closet & master bath w/ shower and jacuzzi corner tub. 2 additional bedrooms and full bath complete the second floor. Enjoy a peaceful retreat in the cathedral ceiling sun room overlooking spacious backyard. This exceptional property is waiting for you to call it Home!
This property is off market, which means it's not currently listed for sale or rent on Zillow. This may be different from what's available on other websites or public sources.

