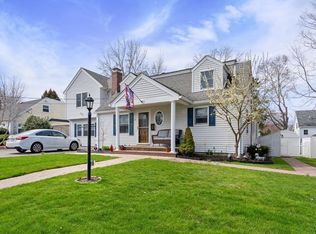HIGHLY SOUGHT AFTER WARRENDALE NEIGHBORHOOD!! This expanded Cape offers three bedrooms and two full baths with 1830 sq. ft of living space. Features spacious family room that opens to a four season sun room. Eat-in kitchen includes large bay window, tiled floor and updated stainless appliances. Formal dining room is cozy with a wood burning fireplace. Large bedroom located on the first floor, offers a master bedroom option. Two dormered bedrooms located on the second level, one with a skylight and a 15x7 boutique-like walk-in closet with custom built-ins. Outdoor entertaining will amaze your guests with a beautiful and spacious fenced in yard totally renovated in the summer of 2018, which includes landscape, expansive stone patio, new sod and sprinkler system. Furnace and hot water tank recently replaced, along with many other updates over the past few years. This house is move-in ready and shows pride of ownership. Please inquire via email or text. Showings begin Sat 10/21/18 at noon
This property is off market, which means it's not currently listed for sale or rent on Zillow. This may be different from what's available on other websites or public sources.
