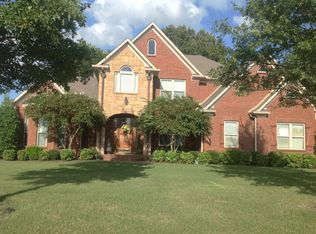Sold for $350,000 on 08/18/25
$350,000
62 Eagle Trace Rd, Covington, TN 38019
3beds
2,887sqft
Single Family Residence
Built in 2003
0.6 Acres Lot
$353,200 Zestimate®
$121/sqft
$2,259 Estimated rent
Home value
$353,200
$300,000 - $417,000
$2,259/mo
Zestimate® history
Loading...
Owner options
Explore your selling options
What's special
Check out the 3D Tour and floorplan in pics. Dining Rm Fixture & Bedroom 2 (pink walls) furniture are staged. Executive Style Home Built for Entertaining with an Excellent view of the green! Grand entry opens to a massive great room flowing seamlessly through the formal dining room to the Kitchen. A lovely, screened porch located off Great Room & Dining Room. Chef's kitchen w/island and an abundance of cabinetry and counterspace! Gleaming hardwood flooring & smooth soaring ceilings. Primary Bedroom Suite w/private 3 season porch perfect for that morning coffee, afternoon tea, or evening drink. 200 sqft heated & cooled Accessory Space off garage opens onto a patio perfect for grilling. 2 car oversized garage, professional landscaping & plenty of parking on extended driveway and circle drive. 2.875 Assumable FHA mtg.
Zillow last checked: 8 hours ago
Listing updated: August 25, 2025 at 07:21am
Listed by:
Raven Belue,
Crye-Leike, Inc., REALTORS
Bought with:
Ali C Spoon
Covington Realty & Auction LLC
Source: MAAR,MLS#: 10172408
Facts & features
Interior
Bedrooms & bathrooms
- Bedrooms: 3
- Bathrooms: 2
- Full bathrooms: 2
Primary bedroom
- Features: Walk-In Closet(s), Smooth Ceiling, Hardwood Floor
- Level: First
- Area: 400
- Dimensions: 20 x 20
Bedroom 2
- Features: Walk-In Closet(s), Smooth Ceiling, Hardwood Floor
- Level: First
- Area: 192
- Dimensions: 12 x 16
Bedroom 3
- Features: Walk-In Closet(s), Smooth Ceiling, Hardwood Floor
- Level: First
- Area: 210
- Dimensions: 14 x 15
Primary bathroom
- Features: Double Vanity, Whirlpool Tub, Separate Shower, Smooth Ceiling, Tile Floor, Full Bath
Dining room
- Features: Separate Dining Room
- Area: 374
- Dimensions: 17 x 22
Kitchen
- Features: Updated/Renovated Kitchen, Eat-in Kitchen, Pantry, Kitchen Island
Living room
- Features: Great Room
- Width: 0
Bonus room
- Area: 168
- Dimensions: 8 x 21
Den
- Area: 729
- Dimensions: 27 x 27
Heating
- Central, Natural Gas
Cooling
- Central Air
Appliances
- Included: Double Oven, Gas Cooktop, Dishwasher, Microwave
- Laundry: Laundry Room
Features
- All Bedrooms Down, Luxury Primary Bath, Double Vanity Bath, Separate Tub & Shower, Full Bath Down, Smooth Ceiling, High Ceilings, Walk-In Closet(s), Dining Room, Den/Great Room, Kitchen, Primary Bedroom, 2nd Bedroom, 3rd Bedroom, 2 or More Baths, Laundry Room, Other (See REMARKS)
- Flooring: Part Hardwood, Tile
- Windows: Wood Frames
- Basement: Crawl Space
- Number of fireplaces: 1
- Fireplace features: Ventless, In Den/Great Room
Interior area
- Total interior livable area: 2,887 sqft
Property
Parking
- Total spaces: 2
- Parking features: Driveway/Pad, Circular Driveway, Garage Faces Side
- Has garage: Yes
- Covered spaces: 2
- Has uncovered spaces: Yes
Features
- Stories: 1
- Patio & porch: Porch, Screen Porch, Patio
- Pool features: None
- Has spa: Yes
- Spa features: Whirlpool(s), Bath
- Frontage type: Golf Course
Lot
- Size: 0.60 Acres
- Dimensions: 26398 S.F IRREGULAR
- Features: Level, Landscaped
Details
- Parcel number: 050L 050L A10000
Construction
Type & style
- Home type: SingleFamily
- Architectural style: Colonial
- Property subtype: Single Family Residence
Materials
- Roof: Composition Shingles
Condition
- New construction: No
- Year built: 2003
Utilities & green energy
- Sewer: Public Sewer
- Water: Public
Community & neighborhood
Community
- Community features: Golf
Location
- Region: Covington
- Subdivision: The Links
HOA & financial
HOA
- Has HOA: Yes
- HOA fee: $96 annually
Other
Other facts
- Listing terms: Conventional,FHA,VA Loan
Price history
| Date | Event | Price |
|---|---|---|
| 8/18/2025 | Sold | $350,000-7.9%$121/sqft |
Source: | ||
| 7/17/2025 | Pending sale | $379,900$132/sqft |
Source: | ||
| 5/27/2025 | Price change | $379,9000%$132/sqft |
Source: | ||
| 4/17/2025 | Price change | $380,000-1%$132/sqft |
Source: | ||
| 4/14/2025 | Price change | $384,000-1.5%$133/sqft |
Source: | ||
Public tax history
| Year | Property taxes | Tax assessment |
|---|---|---|
| 2024 | $2,877 | $113,500 |
| 2023 | $2,877 +10.6% | $113,500 +43.2% |
| 2022 | $2,600 | $79,250 |
Find assessor info on the county website
Neighborhood: 38019
Nearby schools
GreatSchools rating
- 3/10Crestview Elementary SchoolGrades: PK-5Distance: 1.1 mi
- 4/10Crestview Middle SchoolGrades: 6-8Distance: 1.2 mi
- 5/10Covington High SchoolGrades: 9-12Distance: 2.1 mi

Get pre-qualified for a loan
At Zillow Home Loans, we can pre-qualify you in as little as 5 minutes with no impact to your credit score.An equal housing lender. NMLS #10287.
