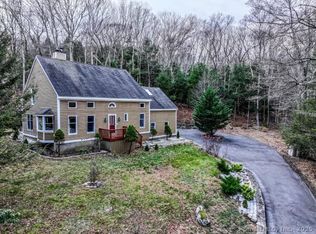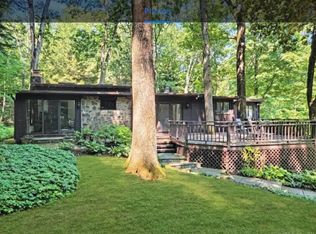**DO NOT DRIVE UP THE DRIVEWAY TO THE HOUSE. PRIVATE PROPERTY AND THERE ARE SECURITY CAMERAS*** This stunning property is truly one of a kind! Six private acres that begins with a tree lined driveway that dramatically opens to a view of the majestic house. Nature lovers will be captivated with the surrounding beauty. A sprawling, open back yard is book-ended by a river-fed pond. The allure doesn't stop with the exterior. When entering the house, you'll be greeted with the warmth of the large main living room and its gorgeous stone fireplace and vaulted ceilings. The home includes 6 bedrooms and 5 full baths in total- most of which have been recently updated. The 1st floor master suite includes its own stone fireplace, walk-in closet, and sauna. A large formal dining room overlooks the backyard pond. This house is perfect for summer barbecues or large parties. Cool off in the in-ground pool or enjoy a coffee and a novel while you bask in the surrounding idyllic setting. Enjoy the tranquility while being less than 10 minutes from the Danbury Mall, Whole Foods, and all the surrounding shopping. Minutes away from the West Redding train station, Route 7, and I-84. 2 car detached garage w/ a loft studio. Separate, adjacent 1 car detached garage w/ extra large workshop space. This is certainly a special property that is unique to the area and one you don't want to miss!
This property is off market, which means it's not currently listed for sale or rent on Zillow. This may be different from what's available on other websites or public sources.


