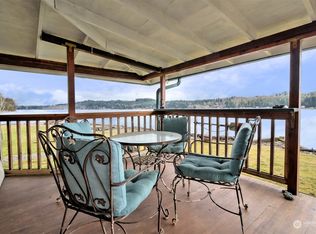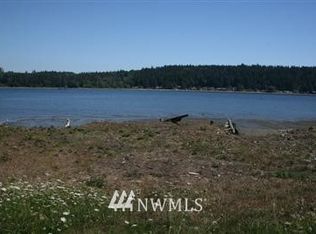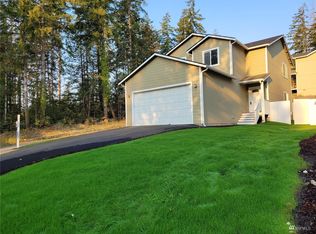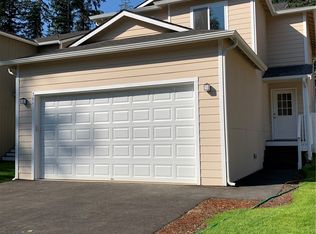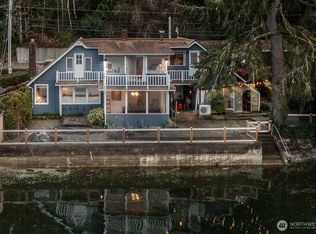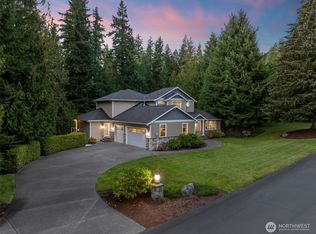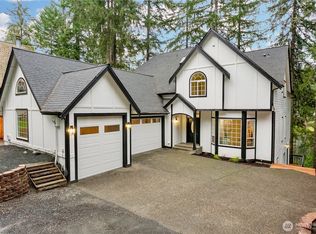First Floor Primary Living on Rare low-bank waterfront in Downtown Allyn! 88' of bulkheaded frontage and ownership of 50' of tidelands-harvest oysters and clams from your own beach! This home is beautifully updated with new carpet, flooring, fixtures, vanity, and a custom wood skybar. Enjoy a newly covered patio for year-round enjoyment of the outdoors. Take in views of Orcas, Seals, and Eagles as you enjoy the rhythm of the tides. Open-air great room with a chef's kitchen and artisan-crafted dining table. Main-level primary suite, 2 bedrooms, loft/office, radiant heat, tankless water. Walk to downtown Allyn's marina, shops, and dining with golf just up the hill. A True Coastal PNW Waterfront Gem.
Active
Listed by:
Michael Nix,
Keller Williams Rlty Bellevue,
Scott Nicholson,
Keller Williams Rlty Bellevue
$1,150,000
62 E North Bay Road, Allyn, WA 98524
3beds
2,323sqft
Est.:
Single Family Residence
Built in 2011
0.75 Acres Lot
$1,106,900 Zestimate®
$495/sqft
$-- HOA
What's special
Newly covered patioBulkheaded frontageArtisan-crafted dining tableMain-level primary suiteRadiant heatOpen-air great roomLow-bank waterfront
- 231 days |
- 821 |
- 52 |
Zillow last checked: 8 hours ago
Listing updated: December 01, 2025 at 01:29pm
Listed by:
Michael Nix,
Keller Williams Rlty Bellevue,
Scott Nicholson,
Keller Williams Rlty Bellevue
Source: NWMLS,MLS#: 2383057
Tour with a local agent
Facts & features
Interior
Bedrooms & bathrooms
- Bedrooms: 3
- Bathrooms: 3
- Full bathrooms: 2
- 1/2 bathrooms: 1
- Main level bathrooms: 2
- Main level bedrooms: 1
Primary bedroom
- Level: Main
Bathroom full
- Level: Main
Other
- Level: Main
Dining room
- Level: Main
Entry hall
- Level: Main
Kitchen with eating space
- Level: Main
Living room
- Level: Main
Utility room
- Level: Main
Heating
- Fireplace, Radiant, Wall Unit(s), Electric, Propane
Cooling
- None
Appliances
- Included: Dishwasher(s), Disposal, Dryer(s), Microwave(s), Stove(s)/Range(s), Washer(s), Garbage Disposal, Water Heater: Tankless water heater, Water Heater Location: Gargage
Features
- Bath Off Primary, Ceiling Fan(s), Dining Room, High Tech Cabling, Loft
- Flooring: Ceramic Tile, Carpet
- Doors: French Doors
- Windows: Double Pane/Storm Window
- Basement: None
- Number of fireplaces: 1
- Fireplace features: Gas, Main Level: 1, Fireplace
Interior area
- Total structure area: 2,323
- Total interior livable area: 2,323 sqft
Property
Parking
- Parking features: Driveway, RV Parking
Features
- Levels: Two
- Stories: 2
- Entry location: Main
- Patio & porch: Bath Off Primary, Ceiling Fan(s), Double Pane/Storm Window, Dining Room, Fireplace, French Doors, High Tech Cabling, Loft, Security System, Sprinkler System, Vaulted Ceiling(s), Walk-In Closet(s), Water Heater, Wine/Beverage Refrigerator
- Has view: Yes
- View description: Bay, Sound, Territorial
- Has water view: Yes
- Water view: Bay,Sound
- Waterfront features: Low Bank, Bulkhead, No Bank, Saltwater, Sound
- Frontage length: Waterfront Ft: 88 feet
Lot
- Size: 0.75 Acres
- Dimensions: 85 x 372 x 88 x 396
- Features: Secluded, Cable TV, Deck, High Speed Internet, Patio, Propane, RV Parking
- Topography: Level
- Residential vegetation: Brush, Garden Space, Wooded
Details
- Parcel number: 122205091531
- Zoning: R-1
- Zoning description: Jurisdiction: County
- Special conditions: Standard
Construction
Type & style
- Home type: SingleFamily
- Architectural style: Northwest Contemporary
- Property subtype: Single Family Residence
Materials
- Cement Planked, Wood Siding, Wood Products, Cement Plank
- Foundation: Poured Concrete
- Roof: Composition
Condition
- Very Good
- Year built: 2011
Utilities & green energy
- Electric: Company: Mason PUD
- Sewer: Sewer Connected, Company: Mason Public Utility
- Water: Individual Well, Company: Individual Well
Community & HOA
Community
- Security: Security System
- Subdivision: Allyn
Location
- Region: Allyn
Financial & listing details
- Price per square foot: $495/sqft
- Tax assessed value: $1,114,115
- Annual tax amount: $8,612
- Date on market: 4/10/2025
- Cumulative days on market: 282 days
- Listing terms: Cash Out,Conventional
- Inclusions: Dishwasher(s), Dryer(s), Garbage Disposal, Microwave(s), Stove(s)/Range(s), Washer(s)
Estimated market value
$1,106,900
$1.05M - $1.16M
$2,581/mo
Price history
Price history
| Date | Event | Price |
|---|---|---|
| 8/22/2025 | Price change | $1,150,000-6.5%$495/sqft |
Source: | ||
| 6/13/2025 | Price change | $1,230,000-9.6%$529/sqft |
Source: | ||
| 5/30/2025 | Listed for sale | $1,360,000-6.7%$585/sqft |
Source: | ||
| 11/25/2023 | Listing removed | -- |
Source: Zillow Rentals Report a problem | ||
| 10/20/2023 | Listed for rent | $4,000$2/sqft |
Source: Zillow Rentals Report a problem | ||
Public tax history
Public tax history
| Year | Property taxes | Tax assessment |
|---|---|---|
| 2024 | $8,717 +1.2% | $1,114,115 +53.6% |
| 2023 | $8,612 +33.6% | $725,195 +23.3% |
| 2022 | $6,447 | $588,350 +34.7% |
Find assessor info on the county website
BuyAbility℠ payment
Est. payment
$6,645/mo
Principal & interest
$5638
Property taxes
$604
Home insurance
$403
Climate risks
Neighborhood: 98524
Nearby schools
GreatSchools rating
- 3/10Belfair Elementary SchoolGrades: PK-5Distance: 3.6 mi
- 4/10Hawkins Middle SchoolGrades: 6-8Distance: 2.1 mi
- 2/10North Mason Senior High SchoolGrades: 9-12Distance: 1.9 mi
Schools provided by the listing agent
- Elementary: Belfair Elem
- Middle: Hawkins Mid
- High: North Mason Snr High
Source: NWMLS. This data may not be complete. We recommend contacting the local school district to confirm school assignments for this home.
- Loading
- Loading
