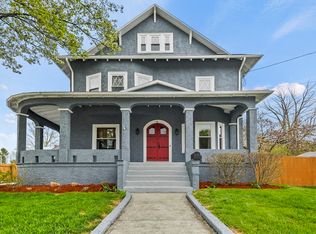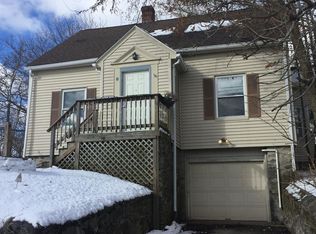This meticulously maintained 3-bedroom, 1-1/2-bathroom home is in the heart of town & is ultra-convenient to absolutely everything! Set back from the road & surrounded by a stonewall, it has a prominent stance w/ driveway leading to expansive, private & fenced backyard. This charming house features: eat-in kitchen; formal dining rm; cozy den & nice living rm w/coat closet & hardwood flrs; spacious master bdrm w/walk-in closet & master bath; 3-season bright & airy windowed porch; covered patio; detached 2-story garage w/bonus heated "work -from-home" and/or living space w/tons of storage; lg driveway w/ample parking; 2 walk-up attics; updated furnace & oil tank; basement w/work bench; brand new roofing as of 10/2019. (Rare value-added opportunity to host a small business from home in detached, dedicated space w/ robust market exposure in a prime location that is zoned appropriately.) This well-built New England home has been lovingly cared for & is ready for you to come take a look!
This property is off market, which means it's not currently listed for sale or rent on Zillow. This may be different from what's available on other websites or public sources.


