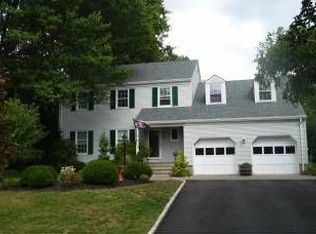Closed
$1,250,000
62 Dyckman Place, Bernards Twp., NJ 07920
4beds
3baths
--sqft
Single Family Residence
Built in ----
-- sqft lot
$1,270,700 Zestimate®
$--/sqft
$5,400 Estimated rent
Home value
$1,270,700
$1.17M - $1.39M
$5,400/mo
Zestimate® history
Loading...
Owner options
Explore your selling options
What's special
Zillow last checked: 13 hours ago
Listing updated: September 08, 2025 at 05:41am
Listed by:
Jill Cannan 908-766-0085,
Keller Williams Towne Square Real
Bought with:
Jill Cannan
Keller Williams Towne Square Real
Source: GSMLS,MLS#: 3961710
Price history
| Date | Event | Price |
|---|---|---|
| 9/8/2025 | Sold | $1,250,000+4.3% |
Source: | ||
| 6/6/2025 | Pending sale | $1,199,000 |
Source: | ||
| 5/12/2025 | Listed for sale | $1,199,000+63.1% |
Source: | ||
| 1/12/2005 | Sold | $735,000+89.4% |
Source: Public Record Report a problem | ||
| 5/4/1994 | Sold | $388,000 |
Source: Public Record Report a problem | ||
Public tax history
| Year | Property taxes | Tax assessment |
|---|---|---|
| 2025 | $19,147 +11.7% | $1,076,300 +11.7% |
| 2024 | $17,139 +1% | $963,400 +7.1% |
| 2023 | $16,972 +9% | $899,900 +10.6% |
Find assessor info on the county website
Neighborhood: 07920
Nearby schools
GreatSchools rating
- 8/10Oak Street Elementary SchoolGrades: K-5Distance: 0.2 mi
- 9/10William Annin Middle SchoolGrades: 6-8Distance: 1.6 mi
- 7/10Ridge High SchoolGrades: 9-12Distance: 0.6 mi
Get a cash offer in 3 minutes
Find out how much your home could sell for in as little as 3 minutes with a no-obligation cash offer.
Estimated market value$1,270,700
Get a cash offer in 3 minutes
Find out how much your home could sell for in as little as 3 minutes with a no-obligation cash offer.
Estimated market value
$1,270,700
