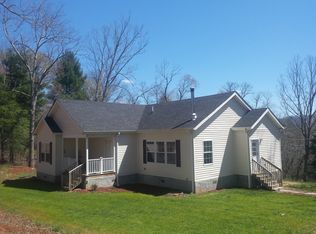Your family will love this home! Close to town with an 'end of the road setting' this ranch style home sits on a level 1+ acre lot w/ garden space & a white picket fence surrounding the pool & deck area. The living room has a stone FP (w/ blower) and sits between the dining room & the foyer on the front of the house with a wall of windows to let in lots of natural lighting. Along the back facing the pool is the kitchen, breakfast room, large family room w/ vaulted ceilings & exposed beams and a 2nd stone FP. These rooms have sliding doors to the pool & the family room has a wall of windows & glass doors leading to the pool. Down the hall are two bedrooms on the front and 2 bedrooms on the back of the house and the master has sliding doors leading to the deck & pool. The large laundry room has lots of storage with a half bath on the back of the house and access to the garage and to the pool. The flat yard has a large established garden area and still there is plenty of room for family fun.
This property is off market, which means it's not currently listed for sale or rent on Zillow. This may be different from what's available on other websites or public sources.

