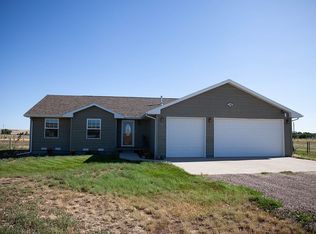ONE LEVEL LIVING, ACERAGE FOR HORSES, VIEWS GALORE and MORE!!! Minutes from Great Falls, one level on 1.99 acres with oversized 2-stall garage, plenty of additional parking area for RV and toys. Over 17,000 square ft. of sprinkling system for yard, stone mason fire pit for outdoor enjoyment and still room for a horse or two. New roof just completed!
This property is off market, which means it's not currently listed for sale or rent on Zillow. This may be different from what's available on other websites or public sources.

