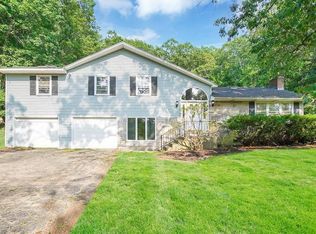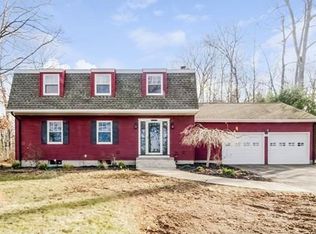Sold for $420,000
$420,000
62 Davis Rd, Southwick, MA 01077
3beds
1,340sqft
Single Family Residence
Built in 1969
0.73 Acres Lot
$428,500 Zestimate®
$313/sqft
$2,663 Estimated rent
Home value
$428,500
$386,000 - $476,000
$2,663/mo
Zestimate® history
Loading...
Owner options
Explore your selling options
What's special
This is it! Heaven on Earth! Escape to your own private retreat in the heart of nature in beautiful Southwick. Driving down Davis Road, you'll already have a feeling for life here. Friendly neighbors will likely wave as you pass. Surrounded by lush greenery and peaceful views, this lovingly maintained home is a true sanctuary. As you pull in, you'll notice there is plenty of parking with 2 garage and an oversized driveway. The open layout connects the kitchen, dining, and living areas with a warm double-sided fireplace—perfect for gatherings or quiet evenings in. Follow the gleaming hardwoods.. the serene primary suite features a 2nd private deck where you can unwind under the stars. Step outside to a spacious deck, a cozy fire pit tucked into a tranquil, wooded setting. Just move in and relax!
Zillow last checked: 9 hours ago
Listing updated: May 31, 2025 at 05:22am
Listed by:
Dawn Ezold 860-543-3266,
Naples Realty Group 413-650-1314
Bought with:
Patriot Living Group
Lock and Key Realty Inc.
Source: MLS PIN,MLS#: 73363698
Facts & features
Interior
Bedrooms & bathrooms
- Bedrooms: 3
- Bathrooms: 2
- Full bathrooms: 2
- Main level bedrooms: 1
Primary bedroom
- Features: Bathroom - Full, Ceiling Fan(s), Closet, Flooring - Hardwood, Deck - Exterior, Exterior Access
- Level: Main,First
Bedroom 2
- Features: Closet
- Level: First
Bedroom 3
- Features: Closet
- Level: First
Primary bathroom
- Features: Yes
Bathroom 1
- Features: Skylight
- Level: First
Bathroom 2
- Features: Flooring - Stone/Ceramic Tile
- Level: First
Dining room
- Features: Flooring - Stone/Ceramic Tile, Slider
- Level: First
Family room
- Features: Flooring - Stone/Ceramic Tile
- Level: Basement
Kitchen
- Features: Flooring - Stone/Ceramic Tile, Recessed Lighting, Remodeled
- Level: First
Living room
- Features: Flooring - Wood, Recessed Lighting
- Level: First
Heating
- Forced Air, Oil
Cooling
- Central Air
Appliances
- Laundry: In Basement
Features
- Basement: Partially Finished,Interior Entry,Garage Access,Sump Pump
- Number of fireplaces: 1
- Fireplace features: Dining Room, Living Room
Interior area
- Total structure area: 1,340
- Total interior livable area: 1,340 sqft
- Finished area above ground: 1,340
Property
Parking
- Total spaces: 6
- Parking features: Attached, Under, Paved Drive, Paved
- Attached garage spaces: 2
- Uncovered spaces: 4
Features
- Patio & porch: Deck, Deck - Wood
- Exterior features: Deck, Deck - Wood, Rain Gutters, Storage, Sprinkler System
Lot
- Size: 0.73 Acres
Details
- Parcel number: M:127 B:000 L:010,3594304
- Zoning: R-40
Construction
Type & style
- Home type: SingleFamily
- Architectural style: Raised Ranch
- Property subtype: Single Family Residence
Materials
- Frame
- Foundation: Concrete Perimeter
Condition
- Year built: 1969
Utilities & green energy
- Sewer: Private Sewer
- Water: Private
Community & neighborhood
Community
- Community features: Stable(s), Golf, House of Worship
Location
- Region: Southwick
Price history
| Date | Event | Price |
|---|---|---|
| 5/30/2025 | Sold | $420,000+7.7%$313/sqft |
Source: MLS PIN #73363698 Report a problem | ||
| 4/30/2025 | Pending sale | $390,000$291/sqft |
Source: | ||
| 4/23/2025 | Listed for sale | $390,000$291/sqft |
Source: MLS PIN #73363698 Report a problem | ||
| 10/2/2023 | Sold | $390,000+6.9%$291/sqft |
Source: MLS PIN #73152707 Report a problem | ||
| 8/29/2023 | Contingent | $364,900$272/sqft |
Source: MLS PIN #73152707 Report a problem | ||
Public tax history
| Year | Property taxes | Tax assessment |
|---|---|---|
| 2025 | $5,213 +5.7% | $334,800 +5% |
| 2024 | $4,933 +2.5% | $318,900 +6.7% |
| 2023 | $4,814 +4.3% | $298,800 +9.9% |
Find assessor info on the county website
Neighborhood: 01077
Nearby schools
GreatSchools rating
- 5/10Powder Mill SchoolGrades: 3-6Distance: 2.8 mi
- 5/10Southwick-Tolland Regional High SchoolGrades: 7-12Distance: 3 mi
- NAWoodland Elementary SchoolGrades: PK-2Distance: 2.8 mi
Get pre-qualified for a loan
At Zillow Home Loans, we can pre-qualify you in as little as 5 minutes with no impact to your credit score.An equal housing lender. NMLS #10287.
Sell for more on Zillow
Get a Zillow Showcase℠ listing at no additional cost and you could sell for .
$428,500
2% more+$8,570
With Zillow Showcase(estimated)$437,070

