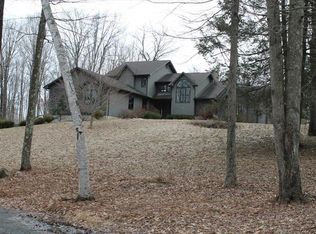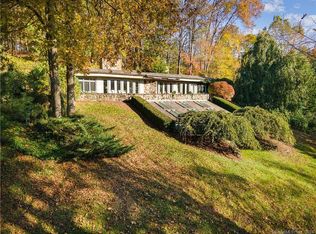Sold for $5,250,000
$5,250,000
62 Davenport Road, Roxbury, CT 06783
4beds
6,228sqft
Single Family Residence
Built in 1790
86.17 Acres Lot
$5,473,700 Zestimate®
$843/sqft
$3,760 Estimated rent
Home value
$5,473,700
$4.60M - $6.51M
$3,760/mo
Zestimate® history
Loading...
Owner options
Explore your selling options
What's special
White Tail Farm, located in Roxbury, CT, just 90 miles from Manhattan, is an 86-acre estate offering the best of New England living. Centered around a restored c.1790s farmhouse, the property was substantially renovated and expanded in 2003, resulting in a spacious residence that artfully combines historical elements with modern amenities--ideal for discerning individuals seeking a private sanctuary or a multi-generational compound. With a combined total of 9042 sqft of space, 6 bedrooms, 6 bathrooms comprised of a guest house, in-law and main house, this property has room for everyone. The main residence features oak flooring, beamed ceilings, and six fireplaces. The upper level has two primary suites with en-suite baths and walk-in closets, plus two additional bedrooms and a guest room. The lower level comprises a Great Room for recreation. Outdoor amenities include a heated gunite pool, tennis court, sports court, and a 4-acre meadow with surrounding woods which are perfect for hiking and snowshoeing. The guest house provides a spacious flexible living space with two fireplaces, a recreation room, bedroom, full bath, and a kitchenette. The estate's 86 acres include a spring-fed pond, Battle Swamp Brook, curated landscaping by Robin Key, and walking trails. Additional features include a 3-car garage, a 4-stall barn, solar panels, and recent upgrades like a new well pump, cedar roof, garage doors, and smart ho
Zillow last checked: 8 hours ago
Listing updated: April 16, 2025 at 11:36am
Listed by:
MADONNA & PHILLIPS TEAM AT WILLIAM PITT SOTHEBY’S INTERNATIONAL REALTY,
Jeffrey Phillips 917-284-8276,
William Pitt Sotheby's Int'l 860-868-6600,
Co-Listing Agent: Mark Madonna 860-800-3344,
William Pitt Sotheby's Int'l
Bought with:
Alexander Pepe, RES.0822608
William Raveis Real Estate
Source: Smart MLS,MLS#: 24043841
Facts & features
Interior
Bedrooms & bathrooms
- Bedrooms: 4
- Bathrooms: 6
- Full bathrooms: 4
- 1/2 bathrooms: 2
Primary bedroom
- Features: High Ceilings, Built-in Features, Gas Log Fireplace, Full Bath, Stall Shower, Walk-In Closet(s)
- Level: Upper
Bedroom
- Features: Fireplace
- Level: Upper
Bedroom
- Features: Full Bath
- Level: Upper
Bedroom
- Features: Full Bath, Hydro-Tub, Walk-In Closet(s)
- Level: Upper
Den
- Features: Fireplace
- Level: Main
Dining room
- Features: Beamed Ceilings, Fireplace, Hardwood Floor
- Level: Main
Dining room
- Features: Fireplace, Hardwood Floor, Wide Board Floor
- Level: Main
Family room
- Features: High Ceilings, Fireplace
- Level: Main
Kitchen
- Features: High Ceilings, Bookcases, Built-in Features, Wet Bar, Hardwood Floor
- Level: Main
Living room
- Features: High Ceilings, Beamed Ceilings, Built-in Features, Combination Liv/Din Rm, Fireplace, Hardwood Floor
- Level: Main
Media room
- Level: Lower
Heating
- Hydro Air, Oil, Propane
Cooling
- Central Air
Appliances
- Included: Oven/Range, Oven, Microwave, Range Hood, Refrigerator, Subzero, Dishwasher, Washer, Dryer, Wine Cooler, Water Heater
- Laundry: Lower Level
Features
- Sound System, Open Floorplan, Smart Thermostat
- Doors: French Doors
- Windows: Thermopane Windows
- Basement: Partial,Partially Finished,Liveable Space
- Attic: Access Via Hatch
- Number of fireplaces: 6
Interior area
- Total structure area: 6,228
- Total interior livable area: 6,228 sqft
- Finished area above ground: 5,628
- Finished area below ground: 600
Property
Parking
- Total spaces: 8
- Parking features: Detached, Driveway, Garage Door Opener, Private
- Garage spaces: 3
- Has uncovered spaces: Yes
Features
- Patio & porch: Covered
- Exterior features: Garden, Stone Wall
- Has private pool: Yes
- Pool features: Gunite, In Ground
- Waterfront features: Waterfront, Pond, Brook, Walk to Water, Access
Lot
- Size: 86.17 Acres
- Features: Interior Lot, Few Trees, Landscaped, Rolling Slope
Details
- Additional structures: Guest House, Stable(s), Pool House
- Parcel number: 866203
- Zoning: C
- Other equipment: Generator
Construction
Type & style
- Home type: SingleFamily
- Architectural style: Colonial,Antique
- Property subtype: Single Family Residence
Materials
- Clapboard
- Foundation: Concrete Perimeter, Stone
- Roof: Wood
Condition
- New construction: No
- Year built: 1790
Utilities & green energy
- Sewer: Septic Tank
- Water: Well
- Utilities for property: Underground Utilities
Green energy
- Energy efficient items: Windows
- Energy generation: Solar
Community & neighborhood
Security
- Security features: Security System
Community
- Community features: Golf, Lake, Library, Medical Facilities, Private School(s), Tennis Court(s)
Location
- Region: Roxbury
- Subdivision: Moosehorn
Price history
| Date | Event | Price |
|---|---|---|
| 4/12/2025 | Sold | $5,250,000-16%$843/sqft |
Source: | ||
| 4/10/2025 | Pending sale | $6,250,000$1,004/sqft |
Source: | ||
| 12/11/2024 | Listing removed | $6,250,000$1,004/sqft |
Source: | ||
| 9/11/2024 | Listed for sale | $6,250,000+161.7%$1,004/sqft |
Source: | ||
| 12/31/2002 | Sold | $2,388,000+19.4%$383/sqft |
Source: Public Record Report a problem | ||
Public tax history
| Year | Property taxes | Tax assessment |
|---|---|---|
| 2025 | $33,043 +3.2% | $2,541,770 |
| 2024 | $32,026 | $2,541,770 |
| 2023 | $32,026 +10.1% | $2,541,770 +33.3% |
Find assessor info on the county website
Neighborhood: 06783
Nearby schools
GreatSchools rating
- NABooth Free SchoolGrades: K-5Distance: 2.9 mi
- 8/10Shepaug Valley SchoolGrades: 6-12Distance: 0.4 mi
Sell for more on Zillow
Get a Zillow Showcase℠ listing at no additional cost and you could sell for .
$5,473,700
2% more+$109K
With Zillow Showcase(estimated)$5,583,174

