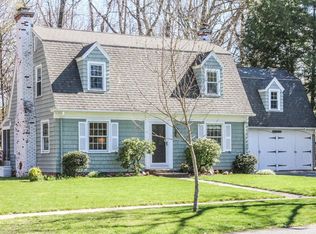Sold for $505,000
$505,000
62 Dartmouth Rd, Longmeadow, MA 01106
3beds
2,236sqft
Single Family Residence
Built in 1932
0.3 Acres Lot
$583,600 Zestimate®
$226/sqft
$3,535 Estimated rent
Home value
$583,600
$554,000 - $613,000
$3,535/mo
Zestimate® history
Loading...
Owner options
Explore your selling options
What's special
You will love this elegant & stately brick colonial nestled on a picturesque lot in one of Longmeadow's most desirable neighborhoods near schools, shops, restaurants, Town Green & library! ! This gracious home has the charm & character you were hoping for with an open floor plan with a spacious front to back living room with a fireplace & built ins, a large kitchen w/ a granite Island w/ seating, sub zero refrigerator, double oven & gas cook top & a spectacular sunroom room just made for relaxing & entertaining! The huge primary bedroom suite was originally 2 bedrooms w/ a full bath, walk in closet, 2 add'l closets & dressing room! The 3rd floor bonus room w/ skylights has incredible views & would make an ideal home office! Add'l features include hardwood & ceramic tile floors, crown molding, recessed lighting, lovely woodwork, an attached 2 car garage, 2 zone central air, updated roof in 2020 & a serene, private back yard with beautiful plantings & gardens abutting conservation land!
Zillow last checked: 8 hours ago
Listing updated: May 26, 2023 at 05:37am
Listed by:
Anita Taylor 413-265-3844,
William Raveis R.E. & Home Services 413-565-2111
Bought with:
Michelle Travalli
Century 21 AllPoints Realty
Source: MLS PIN,MLS#: 73099136
Facts & features
Interior
Bedrooms & bathrooms
- Bedrooms: 3
- Bathrooms: 3
- Full bathrooms: 2
- 1/2 bathrooms: 1
Primary bedroom
- Features: Bathroom - Full, Walk-In Closet(s), Flooring - Hardwood, Dressing Room
- Level: Second
Bedroom 2
- Features: Closet/Cabinets - Custom Built, Flooring - Hardwood
- Level: Second
Bedroom 3
- Features: Flooring - Hardwood
- Level: Second
Primary bathroom
- Features: Yes
Bathroom 1
- Features: Bathroom - Half, Flooring - Stone/Ceramic Tile
- Level: First
Bathroom 2
- Features: Bathroom - Full, Flooring - Stone/Ceramic Tile
- Level: Second
Bathroom 3
- Features: Bathroom - Full, Flooring - Stone/Ceramic Tile
- Level: Second
Dining room
- Features: Flooring - Hardwood, Recessed Lighting, Crown Molding
- Level: First
Family room
- Features: Flooring - Stone/Ceramic Tile, Exterior Access, Recessed Lighting, Crown Molding
- Level: First
Kitchen
- Features: Flooring - Hardwood, Countertops - Stone/Granite/Solid, Kitchen Island, Open Floorplan, Recessed Lighting, Crown Molding
- Level: First
Living room
- Features: Closet/Cabinets - Custom Built, Flooring - Hardwood, Crown Molding
- Level: First
Heating
- Oil
Cooling
- Central Air
Appliances
- Included: Water Heater, Oven, Dishwasher, Range, Refrigerator, Washer, Dryer
- Laundry: In Basement, Washer Hookup
Features
- Crown Molding, Bonus Room, Foyer
- Flooring: Tile, Carpet, Hardwood, Flooring - Wall to Wall Carpet, Flooring - Hardwood
- Windows: Skylight(s)
- Basement: Full,Interior Entry
- Number of fireplaces: 1
- Fireplace features: Living Room
Interior area
- Total structure area: 2,236
- Total interior livable area: 2,236 sqft
Property
Parking
- Total spaces: 8
- Parking features: Attached, Garage Door Opener, Storage, Garage Faces Side, Paved Drive, Off Street, Paved
- Attached garage spaces: 2
- Uncovered spaces: 6
Features
- Exterior features: Storage, Professional Landscaping, Garden, Stone Wall
Lot
- Size: 0.30 Acres
Details
- Parcel number: M:0201 B:0018 L:0017,2543693
- Zoning: RA1
Construction
Type & style
- Home type: SingleFamily
- Architectural style: Colonial
- Property subtype: Single Family Residence
Materials
- Foundation: Block
- Roof: Shingle
Condition
- Year built: 1932
Utilities & green energy
- Electric: Circuit Breakers
- Sewer: Public Sewer
- Water: Public
- Utilities for property: for Gas Range, Washer Hookup
Community & neighborhood
Community
- Community features: Shopping, Pool, Tennis Court(s), Park, Walk/Jog Trails, Golf, Conservation Area, Highway Access, Private School, Public School, University, Sidewalks
Location
- Region: Longmeadow
Other
Other facts
- Road surface type: Paved
Price history
| Date | Event | Price |
|---|---|---|
| 5/25/2023 | Sold | $505,000+1%$226/sqft |
Source: MLS PIN #73099136 Report a problem | ||
| 4/17/2023 | Pending sale | $499,900$224/sqft |
Source: | ||
| 4/17/2023 | Contingent | $499,900$224/sqft |
Source: MLS PIN #73099136 Report a problem | ||
| 4/14/2023 | Listed for sale | $499,900+192.3%$224/sqft |
Source: MLS PIN #73099136 Report a problem | ||
| 2/17/1987 | Sold | $171,000$76/sqft |
Source: Public Record Report a problem | ||
Public tax history
| Year | Property taxes | Tax assessment |
|---|---|---|
| 2025 | $10,816 +26.6% | $512,100 +24% |
| 2024 | $8,541 +1.5% | $413,000 +12.5% |
| 2023 | $8,414 +2.8% | $367,100 +10.5% |
Find assessor info on the county website
Neighborhood: 01106
Nearby schools
GreatSchools rating
- 7/10Center Elementary SchoolGrades: K-5Distance: 0.5 mi
- 6/10Williams Middle SchoolGrades: 6-8Distance: 0.4 mi
- 9/10Longmeadow High SchoolGrades: 9-12Distance: 0.8 mi
Schools provided by the listing agent
- Elementary: Center
- Middle: Williams
- High: Longmeadow
Source: MLS PIN. This data may not be complete. We recommend contacting the local school district to confirm school assignments for this home.
Get pre-qualified for a loan
At Zillow Home Loans, we can pre-qualify you in as little as 5 minutes with no impact to your credit score.An equal housing lender. NMLS #10287.
Sell for more on Zillow
Get a Zillow Showcase℠ listing at no additional cost and you could sell for .
$583,600
2% more+$11,672
With Zillow Showcase(estimated)$595,272
