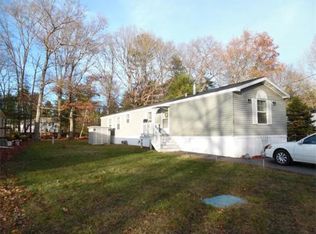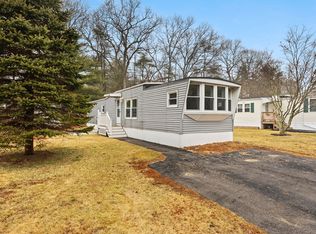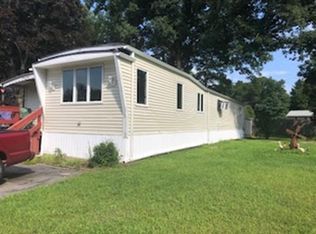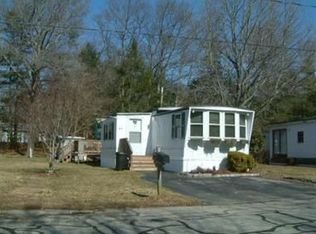WHO WANTS THIS BEAUTIFUL 3BR HOME FOR CHRISTMAS??!! Every room is BRIGHT and FRESH. Enter thru a SUN FILLED 3 season room off the PORCH.. perfect as a MUDROOM area or as READING NOOK! As you enter into LR you immediately notice the VAULTED ceilings just opening up the whole living space that is more then ready for that BIG CHRISTMAS TREE! WONDERFUL Kitchen with plenty of STORAGE and a NICE DINING area. Off Kitchen is a convenient LAUNDRY room and the SPACIOUS MASTER SUITE. Located privately on one side of home with LARGE private bathroom complete with SOAKING TUB and separate shower. On the other side of home you find 2 other Bedrooms and another FULL BATH with DOUBLE GLASS DOOR SHOWER. There is closet space throughout home and newer windows, siding and roof. MOST HAS BEEN UPDATED in last 5 years!! Home is GAS HEAT and there are TWO LARGE SHEDS for outdoor storage. THIS PROPERTY SCREAMS WELCOME HOME!
This property is off market, which means it's not currently listed for sale or rent on Zillow. This may be different from what's available on other websites or public sources.



