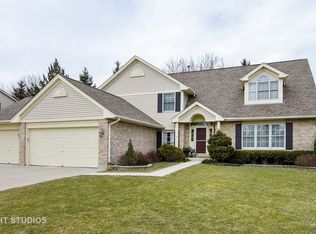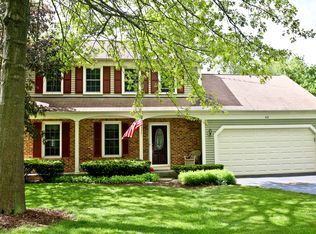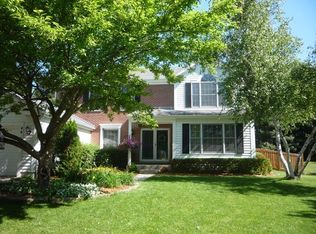STATELY HOME IN A SOUGHT AFTER NEIGHBORHOOD WITH A GREAT LOCATION! Classy curb appeal sets the stage for a grand welcome. Open the door and you're greeted with the most wonderful energy! The Fabulous Formal Living Room/Dining combination is perfect for entertaining. The large windows let in an abundance of sunlight creating magical transitions from morning to night. Traditional floor plan flows from the entryway to the Kitchen and Family Room. 4 Bedroom, 2 1/2 Bath, Full Basement with a Beautiful Bar, sink and wine refrigerator. Get this ... His and Her designated spaces as well! A Tool/Workspace for him and a Craft Room for her. HUGE Master Bedroom Suite with vaulted ceilings and a WIC with private shower/commode area. Hang out in the Fun Family Room wired for surround sound or open the glass doors that lead you to the beautiful deck to grill or spend the afternoon sunbathing. You'll love the awe-inspiring views of the sprawling backyard with mature/professional landscaping! Kitchen has been recently upgraded with granite counter tops. New paint! New carpet! New Laminates Liteproof in the Master Bedroom, 2nd floor hallway, 2nd floor Laundry. New Total replacement Asphalt Driveway. Tons of storage throughout! Ride your bike or take a walk across the street to enjoy the wonderful Veterans Acres Park. It's a hop, skip and a jump to the train station for commuting to Chicago. So close to all Crystal Lake has to offer...quaint downtown with restaurants, shopping and a fantastic Farmer's Market! Award winning school district. START your day with coffee on the wide-open Front Porch Patio. END your day on your deck enjoying a delicious BBQ dinner while taking in the tranquil sounds of nature. See more upgrades and updates under "Additional Information". CALL NOW!
This property is off market, which means it's not currently listed for sale or rent on Zillow. This may be different from what's available on other websites or public sources.


